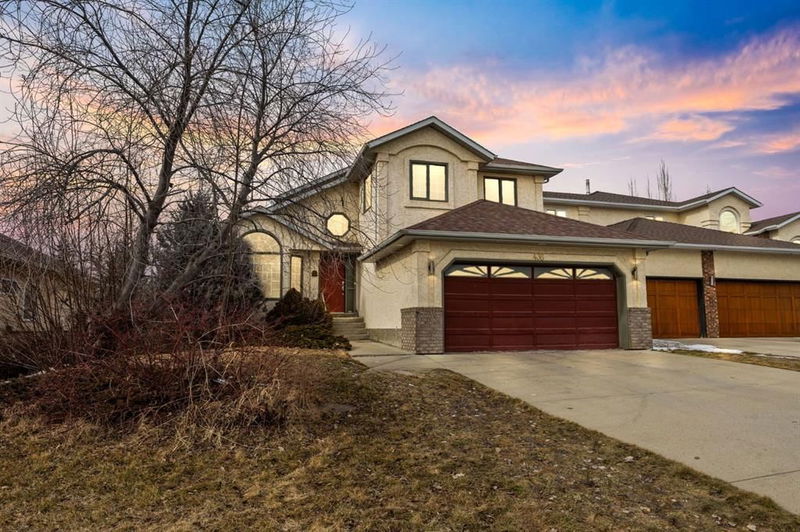Key Facts
- MLS® #: A2203425
- Property ID: SIRC2331215
- Property Type: Residential, Single Family Detached
- Living Space: 2,004.83 sq.ft.
- Year Built: 1991
- Bedrooms: 3+1
- Bathrooms: 3+1
- Parking Spaces: 4
- Listed By:
- eXp Realty
Property Description
Welcome to this beautifully finished two-story home, perfectly situated on a quiet cul-de-sac in Signal Hill. Backing onto a serene west-facing green space and park, this property features a fully developed walkout basement and offers exceptional living spaces throughout.
As you step inside, soaring vaulted ceilings create a grand entrance, leading into a spacious front family room with gleaming hardwood floors. The formal living/dining room is bathed in natural light from expansive windows, providing the perfect setting for gatherings. The well-appointed kitchen boasts stainless steel appliances, a central island, a walk-in pantry, and a gas stove. It overlooks the stunning backyard and opens onto a generous 13’ x 18’ upper deck—ideal for entertaining. Adjacent to the kitchen, a cozy breakfast nook flows seamlessly into the inviting family room, with a stone fireplace.
Upstairs, the expansive primary suite features cathedral ceilings, a walk-in closet, and a nice ensuite with dual sinks, a soaker tub, and an updated stone shower. Two additional bedrooms and a four-piece bathroom complete the upper level.
The fully developed walkout basement is a highlight of the home, offering 9-foot ceilings, large windows, and abundant entertaining space. This level includes a recreation area, a wet bar, a full bathroom, and a fourth bedroom—ideal as a guest suite, home office, or games room.
Notable features include:
• Central air conditioning (2013)
• High-efficiency furnace (2013)
• Newer washer and dryer
• Basement flooring (2020)
• Insulated and drywalled garage with hot and cold water hookups
• Unique pine wine storage area under the stairs
Centrally located, this home is just a five-minute walk to transit, the public library, and the many shops, restaurants, and amenities of Westhills and Signal Hill Centre.
Don’t miss this incredible opportunity to own a beautifully maintained walkout home in one of Calgary’s most sought-after communities!
Rooms
- TypeLevelDimensionsFlooring
- BathroomMain14' 9" x 16' 8"Other
- NookMain42' 8" x 31' 2"Other
- Family roomMain55' 9" x 42' 8"Other
- FoyerMain21' 11" x 36' 11"Other
- KitchenMain45' 11" x 43' 3"Other
- Living roomMain47' 6.9" x 39' 3.9"Other
- Mud RoomMain26' 3" x 25' 8"Other
- Dining roomMain39' 3.9" x 33' 9.6"Other
- Bathroom2nd floor16' 2" x 30' 6.9"Other
- Ensuite Bathroom2nd floor44' 3" x 29'Other
- Bedroom2nd floor35' 6" x 30' 6.9"Other
- Bedroom2nd floor34' 5" x 30' 6.9"Other
- Primary bedroom2nd floor51' 5" x 62' 3.9"Other
- BathroomLower25' 8" x 28' 9"Other
- BedroomLower37' 2" x 39' 9.6"Other
- Laundry roomLower29' 3" x 26' 3"Other
- PlayroomLower88' 9.9" x 85' 9.9"Other
- UtilityLower26' 6" x 26'Other
Listing Agents
Request More Information
Request More Information
Location
436 Sierra Morena Place SW, Calgary, Alberta, T3H 2X2 Canada
Around this property
Information about the area within a 5-minute walk of this property.
Request Neighbourhood Information
Learn more about the neighbourhood and amenities around this home
Request NowPayment Calculator
- $
- %$
- %
- Principal and Interest $4,389 /mo
- Property Taxes n/a
- Strata / Condo Fees n/a

