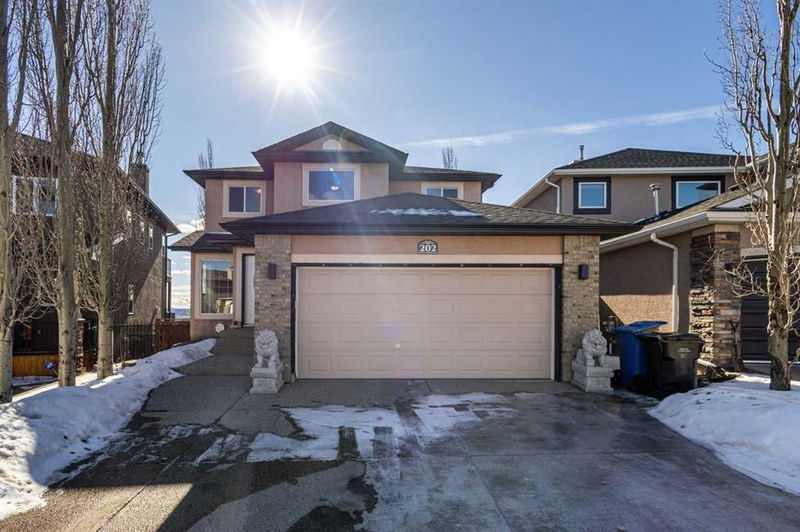Key Facts
- MLS® #: A2204060
- Property ID: SIRC2331201
- Property Type: Residential, Single Family Detached
- Living Space: 2,471.84 sq.ft.
- Year Built: 2004
- Bedrooms: 4+1
- Bathrooms: 3+1
- Parking Spaces: 4
- Listed By:
- TREC The Real Estate Company
Property Description
Welcome to 202 Royal Birkdale Crescent NW, a stunning family home nestled in the heart of Calgary’s sought-after Royal Oak community. This exceptional property offers breathtaking views of downtown, the mountains, and Canada Olympic Park, creating a picturesque backdrop for everyday living.
Ideally located within walking distance to schools like William D. Pratt School and Royal Oak School, as well as playgrounds and the Rocky Ridge YMCA, this home is perfect for families. Commuters will appreciate the easy access to the Rocky Ridge LRT station, Stoney Trail, and Crowchild Trail, making travel a breeze.
This spacious home boasts 5 bedrooms, 4 bathrooms, and 2 versatile office/den spaces, providing plenty of room for everyone. The fully finished walkout basement adds extra living space, perfect for entertaining or relaxing. Step inside to a bright and welcoming foyer, where natural light floods the open floor plan, creating a warm and inviting atmosphere.
Upstairs, the expansive master retreat featuring a private south-facing window that frames stunning mountain views. Outside, the backyard opens to a network of walking and running trails, perfect for staying active or enjoying nature.
Don’t miss your chance to own this incredible home in one of Calgary’s most desirable neighborhoods. Make 202 Royal Birkdale Crescent NW your forever home today!
Rooms
- TypeLevelDimensionsFlooring
- Living roomMain11' 6" x 11' 9.9"Other
- KitchenMain9' 2" x 14' 3.9"Other
- Dining roomMain8' 8" x 14' 9.6"Other
- FoyerMain4' 2" x 13'Other
- Family roomMain13' x 14' 5"Other
- Laundry roomMain6' x 8' 6.9"Other
- DenMain8' 9.9" x 10' 3"Other
- StorageBasement6' 2" x 7' 5"Other
- PlayroomBasement16' x 14' 6"Other
- UtilityBasement9' 6.9" x 9' 8"Other
- Dining roomBasement10' 9.6" x 14' 6.9"Other
- Bonus RoomUpper10' 5" x 14' 3.9"Other
- Primary bedroomUpper13' 8" x 18'Other
- BedroomUpper11' x 11'Other
- BedroomUpper11' 2" x 10' 6"Other
- BedroomUpper8' 9" x 11' 3"Other
- BedroomBasement11' 6" x 16'Other
- DenBasement8' x 9' 8"Other
- Walk-In ClosetUpper5' x 9' 6.9"Other
- BathroomMain5' 9.6" x 5'Other
- Ensuite BathroomUpper6' x 14' 6"Other
- BathroomUpper4' 9.9" x 8' 8"Other
- BathroomBasement4' 9.9" x 10' 6.9"Other
- PantryMain3' 6" x 3' 9.9"Other
Listing Agents
Request More Information
Request More Information
Location
202 Royal Birkdale Crescent NW, Calgary, Alberta, T3G 4R2 Canada
Around this property
Information about the area within a 5-minute walk of this property.
Request Neighbourhood Information
Learn more about the neighbourhood and amenities around this home
Request NowPayment Calculator
- $
- %$
- %
- Principal and Interest $5,615 /mo
- Property Taxes n/a
- Strata / Condo Fees n/a

