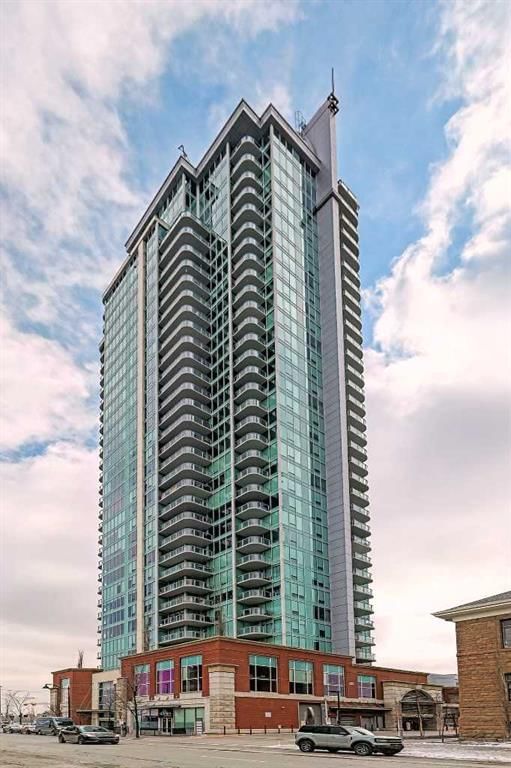Key Facts
- MLS® #: A2203974
- Property ID: SIRC2331194
- Property Type: Residential, Condo
- Living Space: 1,026.37 sq.ft.
- Year Built: 2008
- Bedrooms: 2
- Bathrooms: 2
- Parking Spaces: 1
- Listed By:
- Royal LePage Benchmark
Property Description
***OPEN HOUSE SUNDAY, MARCH 30, 2:00PM to 4:30PM*** Welcome to your glamorous slice of paradise in the heart of Beltline! This luxurious two-bedroom, two-bath condo in the coveted Arriva building is the definition of chic living. With over 1,014 square feet of pure delight, this SW-facing suite is drenched in sunshine and boasts soaring 9-foot ceilings. Floor-to-ceiling windows provide jaw-dropping views of the city, Calgary Tower and Saddledome. Walk to concerts and events, Cowboys Casino and Studio Bell. Shopping nearby too! Whip up culinary masterpieces in the expansive kitchen, featuring sleek quartz counters, panelled fridge and dishwasher, and high-end Miele stainless steel appliances. The upgraded vinyl floors add a touch of elegance, making every inch of this space feel oh-so-inviting. The huge master suite is a dream, complete with a walk-through closet and a private ensuite that suggests “spa day!” And don’t worry, your guests will feel right at home with a gleaming 3-piece bath just outside the guest room door. With a concierge at your service (keeping your food and parcel deliveries safe), a pet-friendly vibe, and a well-managed condo board, you’ll be living your best life close to the Stampede grounds, public transit, delicious restaurants, and fabulous shopping. Perks include heated underground parking, bike storage room and a storage locker for the extras. Turnover at Arriva is low, so you know you’ve found something special!
Rooms
- TypeLevelDimensionsFlooring
- FoyerMain4' 6.9" x 6' 9"Other
- KitchenMain9' 3.9" x 10' 3.9"Other
- Living roomMain13' 3" x 22' 6"Other
- Dining roomMain14' 3" x 16'Other
- Primary bedroomMain11' 9.6" x 15' 9.6"Other
- Walk-In ClosetMain8' x 7' 3"Other
- Ensuite BathroomMain7' 9" x 10' 8"Other
- BedroomMain13' 5" x 15' 2"Other
- BathroomMain4' 9" x 8' 9"Other
- BalconyMain14' 8" x 8'Other
Listing Agents
Request More Information
Request More Information
Location
433 11 Avenue SE #705, Calgary, Alberta, T2G 0C7 Canada
Around this property
Information about the area within a 5-minute walk of this property.
Request Neighbourhood Information
Learn more about the neighbourhood and amenities around this home
Request NowPayment Calculator
- $
- %$
- %
- Principal and Interest $2,557 /mo
- Property Taxes n/a
- Strata / Condo Fees n/a

