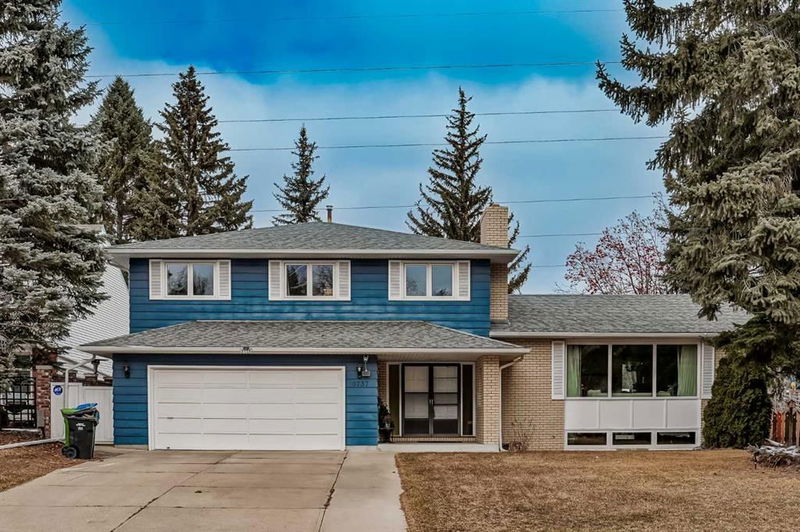Key Facts
- MLS® #: A2202389
- Property ID: SIRC2331142
- Property Type: Residential, Single Family Detached
- Living Space: 2,248.16 sq.ft.
- Year Built: 1967
- Bedrooms: 4+1
- Bathrooms: 2+2
- Parking Spaces: 4
- Listed By:
- eXp Realty
Property Description
Located in the prestigious Lakeview community, this beautifully renovated 5-bedroom home offers the perfect blend of modern upgrades and timeless charm in one of Calgary’s most desirable inner-city neighborhoods. With a south-facing front, natural light fills the home, creating bright and welcoming spaces throughout. Recent updates include NEW WINDOWS, FLOORING , CARPET, WASHER/DRYER, and more. The main floor features a spacious living area and a versatile second room—ideal as a family room, home gym, or office—with direct access to the backyard. Upstairs, four well-sized bedrooms provide comfortable accommodations, while the fully finished basement boasts a large entertainment space and a built-in shelving nook perfect for a workshop. The insulated double garage adds convenience and extra storage. Living in Lakeview means enjoying unparalleled access to Weaselhead Flats, Glenmore Reservoir, the Calgary Rowing & Canoe Club, and Earl Grey Golf Club, along with top-rated schools, Mount Royal University, and excellent local amenities just minutes away. This is a rare opportunity to own a beautifully updated home in one of Calgary’s most sought-after communities!
Rooms
- TypeLevelDimensionsFlooring
- EntranceMain11' 3" x 7' 9.9"Other
- Living roomMain21' x 13' 3.9"Other
- KitchenMain13' 8" x 7' 9.9"Other
- Flex RoomMain19' 8" x 13' 3"Other
- Laundry roomMain7' 8" x 3' 9.6"Other
- Primary bedroom2nd floor15' 9" x 13' 5"Other
- Bedroom2nd floor15' 3.9" x 10'Other
- Bedroom2nd floor11' 5" x 9' 2"Other
- Bedroom2nd floor11' 9.6" x 8' 11"Other
- BathroomMain5' 6" x 4' 3.9"Other
- Bathroom2nd floor11' 6" x 7' 6"Other
- Ensuite Bathroom2nd floor7' 2" x 6'Other
- BathroomBasement6' 3.9" x 5' 2"Other
- Family roomBasement18' x 14' 11"Other
- PlayroomBasement11' 5" x 7' 11"Other
- BedroomBasement10' 9.9" x 9' 2"Other
- UtilityBasement11' 3.9" x 9' 11"Other
- UtilityBasement14' 3" x 12' 8"Other
- WorkshopBasement14' 3.9" x 12' 8"Other
- Porch (enclosed)Main10' 2" x 8' 2"Other
- Solarium/SunroomMain15' x 14' 3.9"Other
Listing Agents
Request More Information
Request More Information
Location
6737 Livingstone Drive SW, Calgary, Alberta, T3E6J2 Canada
Around this property
Information about the area within a 5-minute walk of this property.
Request Neighbourhood Information
Learn more about the neighbourhood and amenities around this home
Request NowPayment Calculator
- $
- %$
- %
- Principal and Interest $8,789 /mo
- Property Taxes n/a
- Strata / Condo Fees n/a

