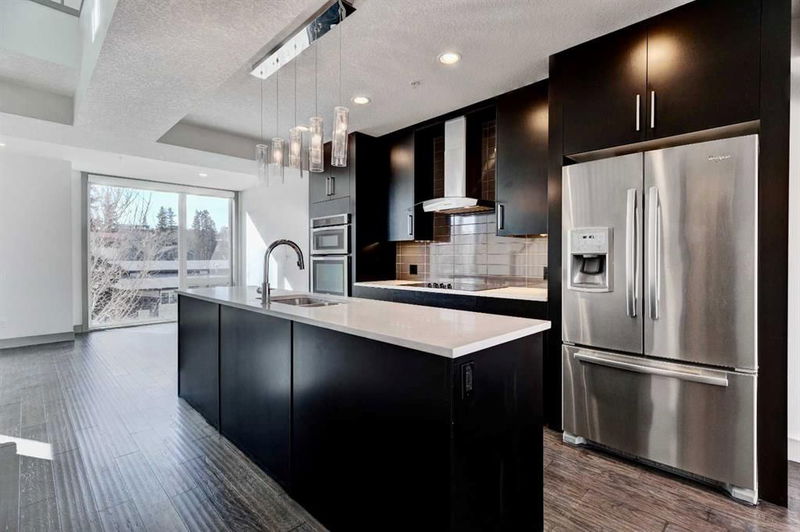Key Facts
- MLS® #: A2203812
- Property ID: SIRC2331102
- Property Type: Residential, Condo
- Living Space: 1,417 sq.ft.
- Year Built: 2016
- Bedrooms: 2
- Bathrooms: 2+1
- Parking Spaces: 1
- Listed By:
- eXp Realty
Property Description
If you crave city life with a side of luxury, this end-unit townhome in Marda Loop is exactly what you’re looking for. Sleek, modern, and built for the urban lifestyle, this 2-bedroom, 2.5-bath home is packed with high-end finishes and smart design. Floor-to-ceiling windows on three sides flood the living space with natural light, highlighting the open-concept layout that seamlessly blends living, dining, and kitchen areas. The chef-worthy kitchen features granite countertops, built-in stainless steel appliances, and streamlined cabinetry—perfect for entertaining before heading out to one of the neighborhood’s hotspots. Upstairs, the primary suite offers an oversized glass walk-in shower. The second bedroom has an ensuite, a soaking tub, and a private deck—ideal as a guest room or stylish home office. A third-floor family room with city views leads to the private rooftop patio—a next-level space for morning coffee, sunset drinks, or outdoor movie nights. As an end unit, you get extra privacy and more natural light. The front patio with a gas hookup adds another outdoor space, while radiant in-floor heating and underground heated parking keep things comfortable year-round. Condo fees include all utilities except electricity. Built with ICF concrete and steel, it’s incredibly quiet and energy-efficient—because city living should come without the noise. Just steps from Marda Loop’s best spots—Merchants, Annabelle’s Kitchen, The Trop, and more—you’re in the heart of Calgary’s most vibrant district. Need a break from the city buzz? The Marda Loop Community Association offers an outdoor pool, tennis courts, and beach volleyball, making summer in the city even better. This is where style meets convenience. Live where it all happens—book your private showing today.
Rooms
- TypeLevelDimensionsFlooring
- Dining roomMain14' 9.6" x 12' 9.6"Other
- KitchenMain12' 5" x 10' 11"Other
- Living roomMain13' 6.9" x 14' 6.9"Other
- BathroomMain3' 8" x 6' 8"Other
- Primary bedroom2nd floor11' 3.9" x 10' 3.9"Other
- Ensuite Bathroom2nd floor6' 11" x 8' 3.9"Other
- Bedroom2nd floor8' 9.9" x 10' 5"Other
- Ensuite Bathroom2nd floor5' 3.9" x 8' 3"Other
- Laundry room2nd floor5' 9.6" x 5' 5"Other
- Family room3rd floor9' 11" x 16' 3"Other
Listing Agents
Request More Information
Request More Information
Location
2717 17 Street SW #201, Calgary, Alberta, T2T 4N4 Canada
Around this property
Information about the area within a 5-minute walk of this property.
- 38.52% 20 to 34 years
- 24.45% 35 to 49 years
- 15.01% 50 to 64 years
- 7.71% 65 to 79 years
- 4.78% 0 to 4 years
- 2.62% 15 to 19 years
- 2.57% 5 to 9 years
- 2.23% 10 to 14 years
- 2.11% 80 and over
- Households in the area are:
- 50.69% Single person
- 40.18% Single family
- 9% Multi person
- 0.13% Multi family
- $145,313 Average household income
- $73,657 Average individual income
- People in the area speak:
- 86.32% English
- 2.46% Spanish
- 2.24% English and non-official language(s)
- 2.08% Tigrigna
- 1.97% French
- 1.29% Arabic
- 0.98% Tagalog (Pilipino, Filipino)
- 0.97% English and French
- 0.89% Korean
- 0.8% Polish
- Housing in the area comprises of:
- 62.76% Apartment 1-4 floors
- 15.74% Single detached
- 10.05% Row houses
- 4.56% Duplex
- 4.19% Semi detached
- 2.7% Apartment 5 or more floors
- Others commute by:
- 10.65% Public transit
- 5.15% Foot
- 5.13% Other
- 0.82% Bicycle
- 32.74% Bachelor degree
- 22.11% High school
- 18.35% College certificate
- 9.78% Did not graduate high school
- 9.55% Post graduate degree
- 5.31% Trade certificate
- 2.16% University certificate
- The average air quality index for the area is 1
- The area receives 201.07 mm of precipitation annually.
- The area experiences 7.39 extremely hot days (29.1°C) per year.
Request Neighbourhood Information
Learn more about the neighbourhood and amenities around this home
Request NowPayment Calculator
- $
- %$
- %
- Principal and Interest $3,051 /mo
- Property Taxes n/a
- Strata / Condo Fees n/a

