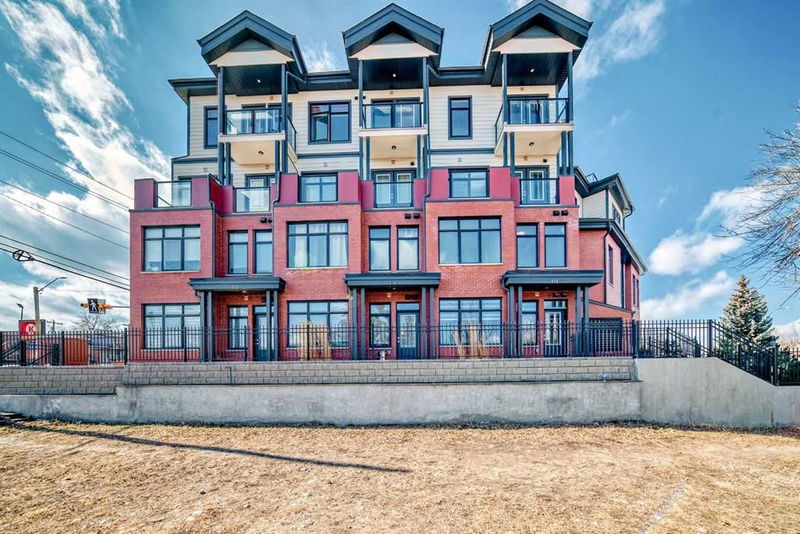Key Facts
- MLS® #: A2202885
- Property ID: SIRC2331070
- Property Type: Residential, Condo
- Living Space: 1,417 sq.ft.
- Year Built: 2023
- Bedrooms: 3
- Bathrooms: 2+1
- Parking Spaces: 1
- Listed By:
- CIR Realty
Property Description
Lovely corner 3 story townhouse-style unit with an amazing view of downtown in a 4 level apartment low rise condo in the location of Scarboro. Walking distance to trendy 17 Ave with many restaurantss, cafe, shops and parks. A short drive to the downtown core and easy access to Crowchild Trail and Bow Trail which can take you to the new Stoney Trail Ring road bringing you to anywhere in the city. This unit has 9 ft. ceilings on all 3 levels with plenty windows bringing in lots of natural light. The unit also has air conditioning for the summer months. The oversized balcony is a perfect place to enjoy your morning coffee, watch the sunrise and fireworks. With the 3 good size bedrooms, 2 dens plus 2 and half bathrooms it's perfect for family living. This unit has 2 entrances, one is from the building and one is off street facing a park which is perfect for leaving and coming home by car or from a walk. Please book your private showing and don't miss out on this beautiful property.
Rooms
- TypeLevelDimensionsFlooring
- Living roomMain9' 9.6" x 9' 9.6"Other
- Dining roomMain6' 9.6" x 9' 5"Other
- Kitchen With Eating AreaMain8' 6.9" x 15' 3"Other
- Mud RoomMain2' 3.9" x 3' 6.9"Other
- Walk-In ClosetMain4' 3" x 4' 3"Other
- BathroomMain2' 11" x 7' 6"Other
- EntranceMain3' 9.6" x 3' 8"Other
- Laundry room2nd floor4' 9.9" x 6' 3"Other
- Den2nd floor6' 3" x 8' 8"Other
- Bathroom2nd floor4' 11" x 8'Other
- Bedroom2nd floor9' 2" x 15' 3.9"Other
- Bedroom2nd floor8' 9" x 9' 9.9"Other
- Primary bedroom3rd floor11' 2" x 12' 2"Other
- Den3rd floor5' 3.9" x 6' 9.6"Other
- Walk-In Closet3rd floor4' 3" x 8' 6"Other
- Ensuite Bathroom3rd floor4' 11" x 16' 3.9"Other
- Balcony3rd floor5' 6" x 18' 3"Other
Listing Agents
Request More Information
Request More Information
Location
1702 17 Avenue SW #115, Calgary, Alberta, T2T 0E7 Canada
Around this property
Information about the area within a 5-minute walk of this property.
Request Neighbourhood Information
Learn more about the neighbourhood and amenities around this home
Request NowPayment Calculator
- $
- %$
- %
- Principal and Interest $3,173 /mo
- Property Taxes n/a
- Strata / Condo Fees n/a

