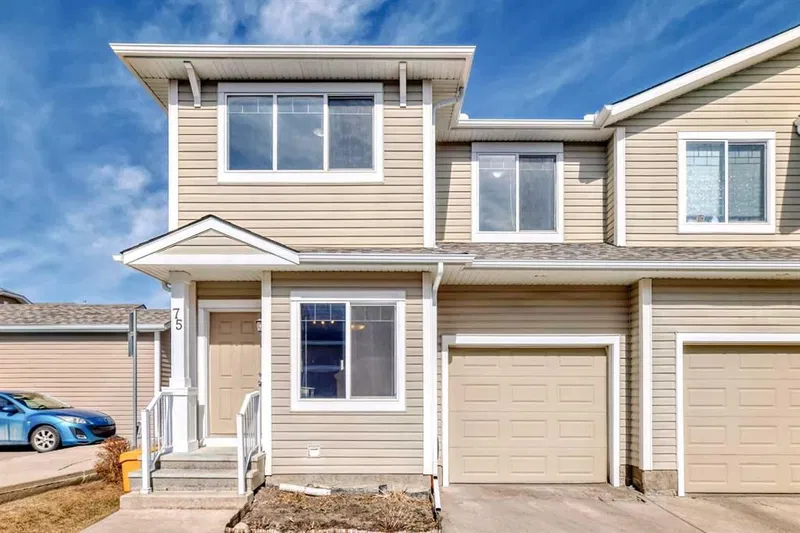Key Facts
- MLS® #: A2202623
- Property ID: SIRC2331006
- Property Type: Residential, Condo
- Living Space: 1,298 sq.ft.
- Year Built: 2006
- Bedrooms: 3
- Bathrooms: 2+1
- Parking Spaces: 1
- Listed By:
- First Place Realty
Property Description
A charming corner unit offering comfort and style in every detail. This lovely 2 storey townhouse offers you 3 bedrooms , 2.5 bathroom and a single attached garage. The main floor boasts a 9-foot ceiling and an open-concept layout, including a south facing front dining room with large, bright windows, a maple cabinets kitchen, and a bright living room with a cozy fireplace. Upstairs, you'll find a spacious Ensuite master bedroom with large window, additional generously sized two bedrooms, 4-piece family bathroom, and a versatile study nook. Enjoiy your duplex style SOUTH side end unit / facing backyard , best location in the complex , your new home is flooded with natural light all day through all huge windows . All new vinyl floor ( 2023 ) , New paint ( 2023 ) , new all kitchen appliances ( 2023 ), washer & dryer (2023), new roof and siding (2023). Well run complex with low condo fee . Move in ready condition , Call your realtor today !
Rooms
- TypeLevelDimensionsFlooring
- Bathroom2nd floor0' x 0'Other
- Ensuite Bathroom2nd floor0' x 0'Other
- BathroomMain0' x 0'Other
- Primary bedroom2nd floor13' 9.9" x 10' 3"Other
- Bedroom2nd floor10' 3.9" x 11' 6"Other
- Bedroom2nd floor11' 8" x 11' 2"Other
- Den2nd floor8' 2" x 5' 9.6"Other
- Living roomMain12' 9.6" x 13' 9"Other
- Dining roomMain9' 9" x 7' 9.9"Other
- KitchenMain13' 9.6" x 7' 9.9"Other
Listing Agents
Request More Information
Request More Information
Location
75 Bridleridge Manor SW, Calgary, Alberta, T2A 0A7 Canada
Around this property
Information about the area within a 5-minute walk of this property.
Request Neighbourhood Information
Learn more about the neighbourhood and amenities around this home
Request NowPayment Calculator
- $
- %$
- %
- Principal and Interest $2,196 /mo
- Property Taxes n/a
- Strata / Condo Fees n/a

