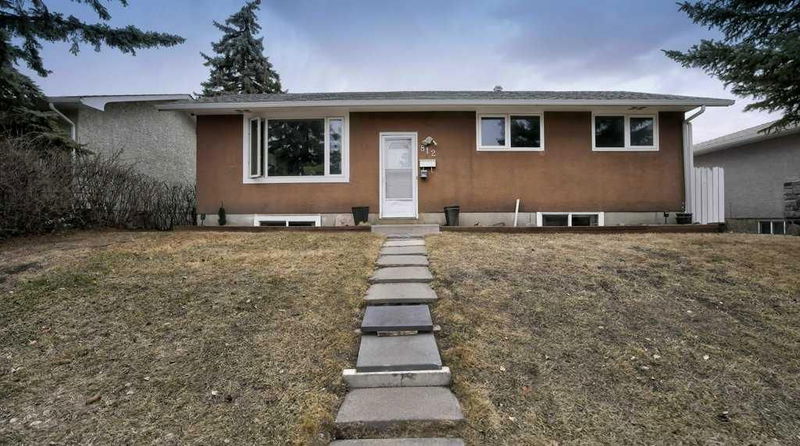Key Facts
- MLS® #: A2202971
- Property ID: SIRC2330870
- Property Type: Residential, Single Family Detached
- Living Space: 1,076.42 sq.ft.
- Year Built: 1964
- Bedrooms: 3+1
- Bathrooms: 2
- Parking Spaces: 4
- Listed By:
- RE/MAX Landan Real Estate
Property Description
Welcome to 812 Avonlea Place SE, a hidden gem in the sought-after community of Acadia! This charming bungalow is brimming with possibilities—whether you're looking for a fantastic investment or a place to make your own. Let’s start with the oversized triple garage—a dream for car enthusiasts, mechanics, or anyone needing serious workspace. With 9’ doors, 10’ ceilings, 220-volt capacity, and gas line rough-in for a future heater, this garage is ready for all your projects. And if you need even more parking, there's a 24’ x 14’10” poured concrete RV pad—rarely found in the city! Inside, the home has already seen some fantastic upgrades, including an expanded kitchen that enhances both functionality and flow, making it the heart of the home. The original windows and furnace have also been replaced, adding value and peace of mind. Downstairs, you’ll find an illegal one-bedroom basement suite with a spacious living area, a well-sized bedroom, and a four-piece bath—perfect for extended family, guests, or as a potential rental. Now, here’s where you come in! With a few cosmetic updates, you can elevate this home’s style while instantly adding major equity. A little refresh will go a long way in unlocking its full potential. Located on a uber quiet street, yet just minutes from parks, pathways, schools, transit, and all the conveniences of near-inner-city living, this is an opportunity you don’t want to miss. Book your showing today and imagine the possibilities!
Rooms
- TypeLevelDimensionsFlooring
- Kitchen With Eating AreaMain12' 9.6" x 21' 3"Other
- Living roomMain13' 3" x 18' 9.6"Other
- BathroomMain5' x 8' 5"Other
- Primary bedroomMain10' 9.6" x 12' 9.6"Other
- BedroomMain9' 3.9" x 9' 3"Other
- BedroomMain9' 3.9" x 9' 3.9"Other
- Living roomLower20' 3" x 20' 3.9"Other
- BedroomLower11' 11" x 13' 6.9"Other
- KitchenLower9' 6" x 11' 11"Other
- BathroomLower4' 11" x 7' 9"Other
- Laundry roomLower6' 11" x 16' 6.9"Other
- UtilityLower4' 11" x 6' 6.9"Other
Listing Agents
Request More Information
Request More Information
Location
812 Avonlea Place SE, Calgary, Alberta, T2H 1W3 Canada
Around this property
Information about the area within a 5-minute walk of this property.
Request Neighbourhood Information
Learn more about the neighbourhood and amenities around this home
Request NowPayment Calculator
- $
- %$
- %
- Principal and Interest $3,418 /mo
- Property Taxes n/a
- Strata / Condo Fees n/a

