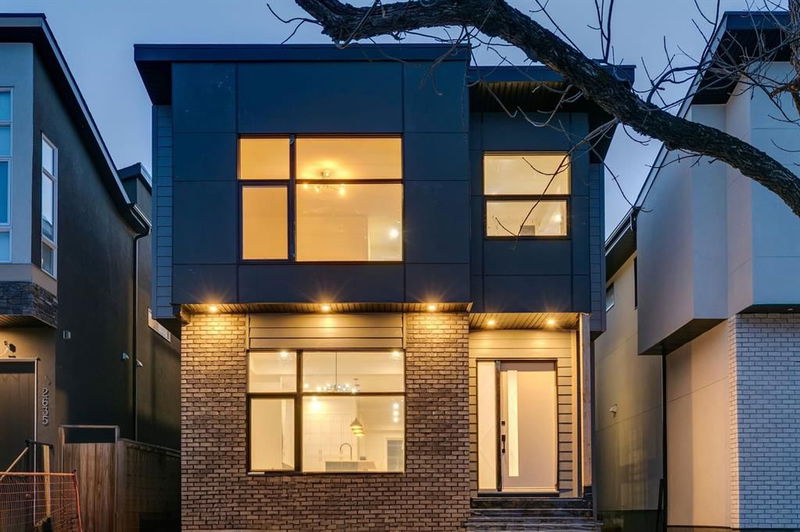Key Facts
- MLS® #: A2203495
- Property ID: SIRC2329022
- Property Type: Residential, Single Family Detached
- Living Space: 2,462.35 sq.ft.
- Year Built: 2024
- Bedrooms: 3+2
- Bathrooms: 3+1
- Parking Spaces: 2
- Listed By:
- RE/MAX Realty Professionals
Property Description
Welcome to 2633 36 Street SW in the highly desirable community of Killarney/Glengarry. This luxury infill offers over 3300 sqft of developed space with 5 bedrooms and 4 bathrooms, situated on a 30’ wide lot. The main floor consists of a dining room, kitchen, living room, mudroom & powder room. Highlights of the home include beautiful engineered hardwood floors, 10’ ceilings, stone countertops, a 48” fireplace and luxury appliances. Upstairs you will find 3 bedrooms, an office/flex room, laundry, and 2 full baths. The Primary bedroom has a huge walk-in closet and a 5 piece en-suite with heated floors, glass shower & soaker tub. The basement has been fully developed with 2 more bedrooms, a 4 piece bathroom, a full wet-bar, & entertainment area. Outside is a fully landscaped yard, with future deck and an oversized double detached garage with separate electrical panel. 10 Year New Home Warranty. Ready for immediate possession. FEATURES INCLUDE: 10’ CEILINGS, HARDWOOD FLOORS, QUARTZ COUNTERTOPS, LUXURY APPLIANCES, GAS FIREPLACE, WET-BAR, INSULATED DOUBLE DETACHED GARAGE - Yard will be landscaped, poured sidewalks and rear patio/deck.
Rooms
- TypeLevelDimensionsFlooring
- Dining roomMain13' 8" x 15'Other
- KitchenMain19' 9" x 15' 6"Other
- Living roomMain17' x 17' 9.9"Other
- Primary bedroom2nd floor20' 9.6" x 16' 9.6"Other
- Bedroom2nd floor12' x 10' 5"Other
- Bedroom2nd floor12' x 11' 2"Other
- Home office2nd floor12' 9.9" x 15' 9.6"Other
- BedroomBasement11' 9.9" x 10' 9"Other
- BedroomBasement11' 11" x 9' 3.9"Other
- PlayroomBasement14' 6" x 20' 5"Other
Listing Agents
Request More Information
Request More Information
Location
2633 36 Street SW, Calgary, Alberta, T3E 2Z7 Canada
Around this property
Information about the area within a 5-minute walk of this property.
Request Neighbourhood Information
Learn more about the neighbourhood and amenities around this home
Request NowPayment Calculator
- $
- %$
- %
- Principal and Interest $6,348 /mo
- Property Taxes n/a
- Strata / Condo Fees n/a

