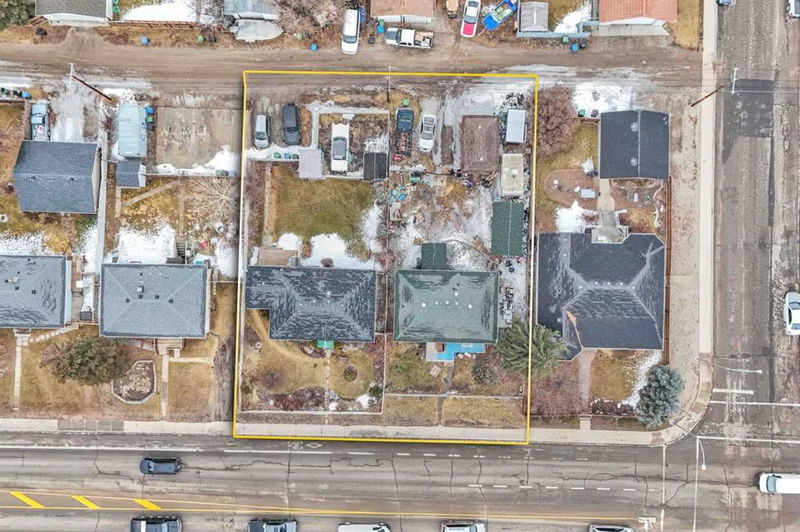Key Facts
- MLS® #: A2203309
- Property ID: SIRC2327194
- Property Type: Residential, Single Family Detached
- Living Space: 1,012 sq.ft.
- Year Built: 1956
- Bedrooms: 4+2
- Bathrooms: 3
- Parking Spaces: 6
- Listed By:
- eXp Realty
Property Description
Land Assembly Opportunity in Bowness! This exceptional investment package includes 8508 & 8512 Bowness Road NW, offering a prime MC-1 zoned redevelopment opportunity with 13,024 sq. ft. of total land and an expansive 110 ft. frontage along the highly sought-after Bowness Road. Both properties generate immediate rental income while holding immense future potential. 8512 Bowness Rd NW: 3-bed, 2-bath main level + 2-bed, 1-bath illegal suite (1,012 sq. ft. RMS). Generates $3,000/month in rental income. Includes parking pad, RV access, and ample space, Includes parking pad, RV access, and ample space. 8508 Bowness Rd NW: 2-bed, 1.5-bath home (895 sq. ft. RMS) with a single-car garage. Generates $1,900/month in rental income. Perfect for developers and investors, these side-by-side lots offer the flexibility to build townhouses, a fourplex, or a small multi-residential project. The high-exposure location ensures excellent accessibility and future value appreciation. Prime Location Near Major Destinations: Bowness Park, Winsport (Canada Olympic Park), Market Mall, Bow River Pathway, Shouldice Athletic Park, University of Calgary & Foothills Medical Centre, Easy Access to Downtown – Quick connectivity via 16th Ave & Stoney Trail. With a combined rental income of $4,900/month, this property offers strong cash flow while you plan your redevelopment vision. A rare opportunity in one of Calgary’s most promising communities! Contact us today for more details.
Rooms
- TypeLevelDimensionsFlooring
- BedroomMain11' 6.9" x 11' 6"Other
- DenMain15' 9" x 11' 5"Other
- Living roomMain18' x 11' 6"Other
- KitchenMain13' 2" x 11' 5"Other
- BathroomMain8' 5" x 7' 11"Other
- BedroomMain7' 11" x 7' 11"Other
- BedroomMain8' x 11' 5"Other
- Dining roomMain7' 11" x 11' 6.9"Other
- KitchenMain13' 2" x 11' 5"Other
- Laundry roomMain8' 6.9" x 11' 11"Other
- Living roomMain10' 9.6" x 11' 6.9"Other
- Primary bedroomMain14' 9.6" x 11' 6"Other
- BathroomMain4' 11" x 7' 11"Other
- BedroomBasement10' 9.9" x 10' 8"Other
- BedroomBasement8' 2" x 10' 8"Other
- KitchenBasement12' 9.6" x 11' 9.6"Other
- StorageBasement8' 9.6" x 10' 11"Other
- StorageBasement7' 5" x 10' 9"Other
- UtilityBasement7' 9.6" x 7' 6.9"Other
- PlayroomBasement12' 9.6" x 10' 8"Other
- BathroomBasement6' 9.9" x 7' 3.9"Other
Listing Agents
Request More Information
Request More Information
Location
8508, 8512 Bowness Road NW, Calgary, Alberta, T3B 0H7 Canada
Around this property
Information about the area within a 5-minute walk of this property.
Request Neighbourhood Information
Learn more about the neighbourhood and amenities around this home
Request NowPayment Calculator
- $
- %$
- %
- Principal and Interest 0
- Property Taxes 0
- Strata / Condo Fees 0

