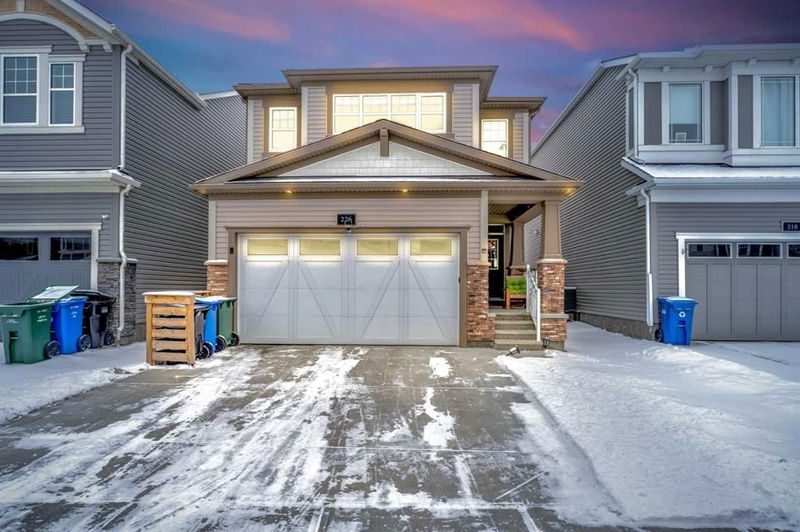Key Facts
- MLS® #: A2203313
- Property ID: SIRC2327169
- Property Type: Residential, Single Family Detached
- Living Space: 1,704.98 sq.ft.
- Year Built: 2019
- Bedrooms: 3
- Bathrooms: 3+1
- Parking Spaces: 4
- Listed By:
- RE/MAX iRealty Innovations
Property Description
Welcome to this beautifully updated Single-family detached home, built in 2019, offering over 2300 square feet of living space, with 3 spacious bedrooms and 2.5 baths above ground, along with a generous Rec room / Gaming room , office space and a full bath in the basement. This inviting home is perfect for both family living and entertaining, and with a structural warranty in place until 2029, you can enjoy peace of mind for years to come.
Recent exterior upgrades include a brand-new roof installed in 2024 following a hailstorm, along with new vinyl siding, gutters, and fascia, ensuring durability and security. The property also boasts a 10.1 kWh solar system worth of $28000 , which generates more energy than the house consumes helping you save on energy costs and reduce your carbon footprint. Plus, a whole-house energy monitoring system allows you to track energy usage in real time, optimizing efficiency and maximizing savings.
Enjoy the outdoors with a lovely deck, and a convenient shed for additional storage. Built on a rectangular lot, this home provides a generous yard area, perfect for outdoor activities, gardening, or simply relaxing in the sun.
Convenience is key with this home—located with easy access to Stoney Trail, and just a short walk to a commercial plaza with shops, restaurants, and services. Inside, you’ll find modern amenities such as four ceiling fans and smart switches throughout the house, adding both comfort and convenience. Plus, the garage is equipped with a 240V outlet for convenient EV charging, making it perfect for electric vehicle owners. For those planning future expansions, the home is equipped with 200-amp wiring to the main meter, providing ample electrical capacity for a hot tub or additional appliances.
Inside, the home features energy-efficient 3-pane windows that provide excellent insulation. These windows help keep your home comfortable year-round by reducing heat loss in the winter and heat gain in the summer, contributing to lower energy bills and a more sustainable living environment. This home combines practical updates with sustainable living, making it an excellent choice for those seeking a move-in-ready property with energy efficiency and long-term value. Don’t miss out on the chance to make this charming home yours!
Rooms
- TypeLevelDimensionsFlooring
- BathroomMain9' 3" x 3'Other
- Dining roomMain7' x 11' 3.9"Other
- FoyerMain9' 11" x 8'Other
- KitchenMain14' 8" x 11' 3.9"Other
- Living roomMain15' 9.6" x 12'Other
- Mud RoomMain7' 6" x 9'Other
- BathroomUpper7' 6.9" x 8' 5"Other
- Ensuite BathroomUpper13' 9.6" x 4' 9.9"Other
- BedroomUpper10' 11" x 10' 8"Other
- BedroomUpper11' x 10' 3.9"Other
- Family roomUpper17' 9.6" x 15' 9"Other
- Laundry roomUpper6' 3" x 4' 11"Other
- Primary bedroomUpper15' 5" x 13'Other
- Walk-In ClosetUpper6' 9.6" x 4' 9.9"Other
- BathroomBasement7' x 5' 9.9"Other
- Home officeBasement8' 6" x 5' 6"Other
- PlayroomBasement27' x 16' 9"Other
- UtilityBasement15' 6" x 7' 9.9"Other
Listing Agents
Request More Information
Request More Information
Location
226 Carrington Circle NW, Calgary, Alberta, T3P 0Y8 Canada
Around this property
Information about the area within a 5-minute walk of this property.
- 28.23% 35 to 49 years
- 26.02% 20 to 34 years
- 10.66% 50 to 64 years
- 9.99% 0 to 4 years
- 9.23% 5 to 9 years
- 6.48% 10 to 14 years
- 5.28% 15 to 19 years
- 3.43% 65 to 79 years
- 0.69% 80 and over
- Households in the area are:
- 80.2% Single family
- 13.82% Single person
- 4.18% Multi person
- 1.8% Multi family
- $130,381 Average household income
- $59,777 Average individual income
- People in the area speak:
- 49.05% English
- 10.77% English and non-official language(s)
- 8.45% Yue (Cantonese)
- 6.78% Mandarin
- 6.59% Punjabi (Panjabi)
- 5.42% Tagalog (Pilipino, Filipino)
- 5.18% Urdu
- 3.17% Gujarati
- 3% Spanish
- 1.59% Hindi
- Housing in the area comprises of:
- 86.2% Single detached
- 8.3% Row houses
- 4.94% Semi detached
- 0.53% Duplex
- 0.02% Apartment 1-4 floors
- 0.01% Apartment 5 or more floors
- Others commute by:
- 4.37% Public transit
- 2.63% Other
- 0% Foot
- 0% Bicycle
- 36.08% Bachelor degree
- 18.81% High school
- 15.4% College certificate
- 15% Post graduate degree
- 8.42% Did not graduate high school
- 3.7% Trade certificate
- 2.59% University certificate
- The average air quality index for the area is 1
- The area receives 201.27 mm of precipitation annually.
- The area experiences 7.39 extremely hot days (28.71°C) per year.
Request Neighbourhood Information
Learn more about the neighbourhood and amenities around this home
Request NowPayment Calculator
- $
- %$
- %
- Principal and Interest $3,710 /mo
- Property Taxes n/a
- Strata / Condo Fees n/a

