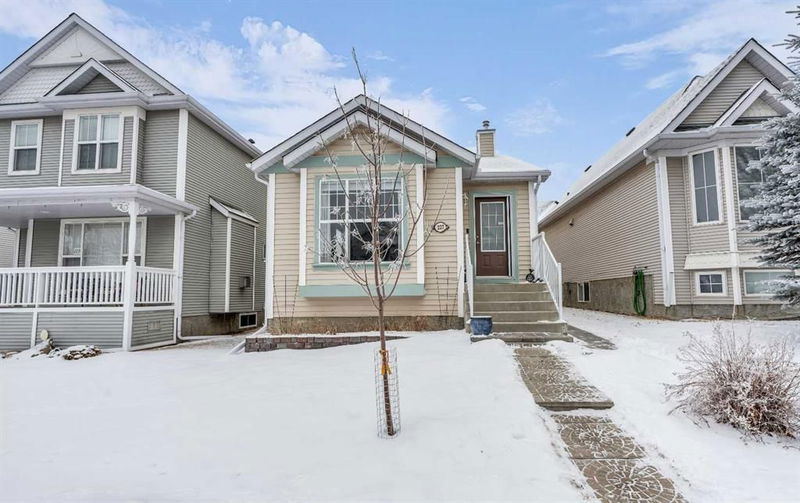Key Facts
- MLS® #: A2202131
- Property ID: SIRC2327154
- Property Type: Residential, Single Family Detached
- Living Space: 919.45 sq.ft.
- Year Built: 1999
- Bedrooms: 2+1
- Bathrooms: 2
- Parking Spaces: 2
- Listed By:
- Century 21 Masters
Property Description
UPDATED POSSESION – 30 Days NEG.
Investor Alert! Perfect for Downsizers or Multi-Generational Living!
Welcome to this bright, fully developed bungalow in the highly desirable community of Tuscany. This well-maintained home offers 3 bedrooms, 2 full bathrooms, and a double detached garage. The open-concept main floor features a functional kitchen with a central island and corner pantry, a generous dining area, and a cozy living room with oversized front windows that let in plenty of natural light.
Upstairs, you'll find two bedrooms, including one with a walk-in closet, along with the convenience of main floor laundry. A door from the main floor also provides access to the basement and side entry door, creating great flexibility for future possibilities.
The fully finished basement includes a large recreation room with a wet bar, built-in cabinetry and full sized fridge, a third bedroom with a window, a den or office space (no window), a second 3-piece bathroom, a second laundry area, and plenty of storage.
Recent updates include shingles, hot water tank, and appliances—all approximately 5 years old—as well as brand-new basement carpet installed in March 2025.
Enjoy the sunny south-facing backyard with a deck and fully fenced yard—perfect for entertaining or relaxing. This home is ideally located close to parks, walking and biking paths, the Tuscany Club, schools, shopping, and transit. Enjoy easy access to Stoney Trail and Highway 1—perfect for day trips or weekend getaways to Banff, Canmore, Cochrane, and beyond. Whether you're into hiking, biking, skiing, or any outdoor adventure, it's all within reach
Included with the home: all appliances (main floor and basement), blinds, weedwhacker/lawnmower combo, small leaf blower, curtain rods, and shower rod.
Don't miss your chance to own this fantastic property in one of Calgary’s most sought-after neighborhoods. Book your showing today!
Rooms
- TypeLevelDimensionsFlooring
- Kitchen With Eating AreaMain22' 8" x 19'Other
- PantryMain3' 2" x 3' 8"Other
- Living roomMain9' 9.6" x 19'Other
- BathroomMain5' 2" x 7' 3"Other
- HallwayMain4' 3.9" x 4' 6"Other
- Primary bedroomMain14' 6.9" x 11'Other
- Walk-In ClosetMain5' 8" x 4' 8"Other
- BedroomMain11' x 9' 8"Other
- StorageMain2' 6.9" x 3'Other
- StorageMain3' x 1' 9"Other
- Living roomBasement13' 6.9" x 17' 9.9"Other
- Home officeBasement9' 9" x 7' 11"Other
- OtherBasement14' 8" x 8'Other
- Laundry roomBasement11' x 5' 6.9"Other
- BathroomBasement7' 5" x 5' 6.9"Other
- HallwayBasement19' x 8' 11"Other
- BedroomBasement9' 3.9" x 9' 5"Other
- Home officeBasement4' 6.9" x 2'Other
- BathroomMain5' x 7' 3"Other
- BedroomMain8' 9.9" x 10' 5"Other
- Dining roomMain12' 6.9" x 10' 11"Other
- KitchenMain12' 5" x 8' 9.6"Other
- Living roomMain11' 2" x 14' 8"Other
- Primary bedroomMain14' 8" x 11'Other
- BathroomBasement7' 6" x 5' 6.9"Other
- BedroomBasement9' 9" x 9' 6"Other
- Laundry roomBasement11' 2" x 5' 9"Other
- Home officeBasement9' 9.9" x 8' 9.6"Other
- PlayroomBasement14' 6" x 18' 9.6"Other
- StorageBasement14' 11" x 8' 3"Other
Listing Agents
Request More Information
Request More Information
Location
227 Tuscany Drive NW, Calgary, Alberta, T3L 2C4 Canada
Around this property
Information about the area within a 5-minute walk of this property.
- 30.78% 35 to 49 years
- 16.97% 20 to 34 years
- 14.4% 50 to 64 years
- 9.22% 10 to 14 years
- 9% 5 to 9 years
- 7.53% 15 to 19 years
- 7.44% 0 to 4 years
- 4.32% 65 to 79 years
- 0.34% 80 and over
- Households in the area are:
- 79.45% Single family
- 17.93% Single person
- 2.27% Multi person
- 0.35% Multi family
- $160,262 Average household income
- $72,909 Average individual income
- People in the area speak:
- 81.31% English
- 2.82% English and non-official language(s)
- 2.76% Mandarin
- 2.56% Spanish
- 2.12% French
- 1.92% Tagalog (Pilipino, Filipino)
- 1.8% Yue (Cantonese)
- 1.75% Urdu
- 1.72% Korean
- 1.23% Russian
- Housing in the area comprises of:
- 85.89% Single detached
- 13.48% Row houses
- 0.63% Duplex
- 0% Semi detached
- 0% Apartment 1-4 floors
- 0% Apartment 5 or more floors
- Others commute by:
- 6.87% Public transit
- 3.77% Other
- 2.01% Foot
- 0% Bicycle
- 31.7% Bachelor degree
- 20.67% High school
- 19.62% College certificate
- 11.4% Post graduate degree
- 9.06% Did not graduate high school
- 5.74% Trade certificate
- 1.8% University certificate
- The average air quality index for the area is 1
- The area receives 204.81 mm of precipitation annually.
- The area experiences 7.39 extremely hot days (28.41°C) per year.
Request Neighbourhood Information
Learn more about the neighbourhood and amenities around this home
Request NowPayment Calculator
- $
- %$
- %
- Principal and Interest $2,880 /mo
- Property Taxes n/a
- Strata / Condo Fees n/a

