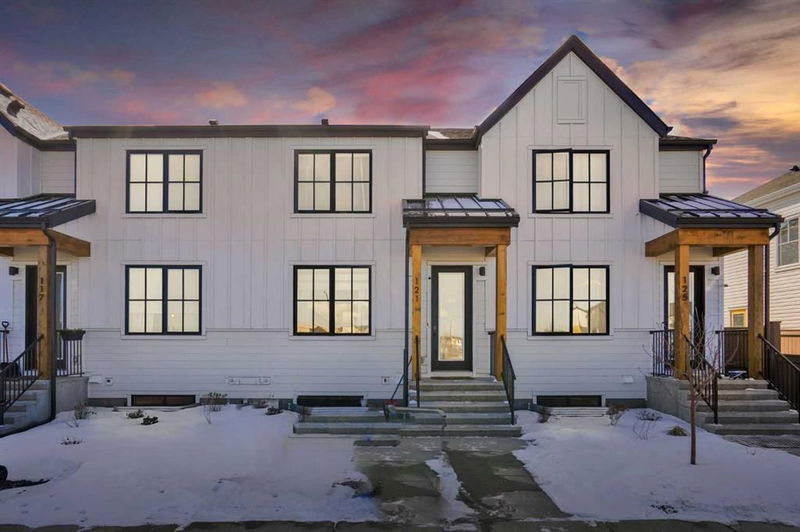Key Facts
- MLS® #: A2202446
- Property ID: SIRC2327076
- Property Type: Residential, Townhouse
- Living Space: 1,365 sq.ft.
- Year Built: 2023
- Bedrooms: 3
- Bathrooms: 2+1
- Parking Spaces: 2
- Listed By:
- CIR Realty
Property Description
Looking for a beautifully appointed street townhome in South Calgary with no condo fees? This stunning 3-bedroom, 2.5-bathroom home in the peaceful community of Rangeview offers the perfect blend of comfort, style, and convenience. Ideally located near South Health Campus, Calgary Public Library, Spruce Meadows, Southcentre Mall, and a variety of restaurants, this home is a must-see! Designed to maximize natural light, this townhome features a south-facing, level, and fenced backyard, flooding the space with sunshine. The double-detached garage adds convenience and extra storage. Inside, the modern neutral grey palette with crisp white trim and gleaming laminate flooring creates a fresh, contemporary feel. Main Floor: 9-ft ceilings enhance the sense of space. An open-concept layout seamlessly connects the living, dining, and kitchen areas. A stylish kitchen with cabinetry accented by crown molding, a chic backsplash, generous storage, and ample counter space. Large windows invite in abundant natural light. Upper Level: 3 spacious bedrooms, including a luxurious primary suite. The primary bedroom retreat boasts a 4-piece ensuite with an undermount sink and a walk-in closet. A second full bathroom and a convenient upstairs laundry room complete this level. Bonus Features: Unfinished basement – a blank canvas for your personal touch! Fronting onto a park, providing a fantastic space for kids to play all day. This home offers exceptional value in a sought-after community. Don’t miss out—check out the virtual tour and experience the charm for yourself. I’d love to give you a personal tour of this incredible property!
Rooms
- TypeLevelDimensionsFlooring
- FoyerMain3' 11" x 4' 5"Other
- Living roomMain4' 9" x 12' 2"Other
- KitchenMain13' 6.9" x 16' 11"Other
- Dining roomMain10' 6" x 11' 9.9"Other
- Ensuite BathroomMain4' 9.9" x 4' 9"Other
- HallwayMain5' 6.9" x 5' 9.6"Other
- Primary bedroom2nd floor13' x 14' 5"Other
- Bathroom2nd floor4' 9" x 8' 9.6"Other
- Hallway2nd floor13' 5" x 8' 9.6"Other
- Laundry room2nd floor4' 6.9" x 3' 9"Other
- Bathroom2nd floor8' 3.9" x 4' 9.9"Other
- Bedroom2nd floor12' x 8' 6.9"Other
- Bedroom2nd floor11' 9.6" x 7' 11"Other
Listing Agents
Request More Information
Request More Information
Location
121 Heirloom Way SE, Calgary, Alberta, T3S 0H3 Canada
Around this property
Information about the area within a 5-minute walk of this property.
- 28.22% 35 to 49 years
- 23.36% 20 to 34 years
- 10.11% 50 to 64 years
- 9.94% 0 to 4 years
- 9.13% 5 to 9 years
- 6.94% 65 to 79 years
- 6.1% 10 to 14 years
- 3.84% 15 to 19 years
- 2.36% 80 and over
- Households in the area are:
- 69.95% Single family
- 25.97% Single person
- 3.58% Multi person
- 0.5% Multi family
- $160,600 Average household income
- $75,100 Average individual income
- People in the area speak:
- 76.54% English
- 4.8% English and non-official language(s)
- 4.76% Spanish
- 4.6% Tagalog (Pilipino, Filipino)
- 2.07% Russian
- 1.83% Mandarin
- 1.51% French
- 1.42% Arabic
- 1.26% Punjabi (Panjabi)
- 1.22% Korean
- Housing in the area comprises of:
- 46.77% Single detached
- 32.05% Apartment 1-4 floors
- 8.62% Semi detached
- 8.53% Row houses
- 2.34% Apartment 5 or more floors
- 1.69% Duplex
- Others commute by:
- 3.84% Foot
- 3.45% Public transit
- 2.88% Other
- 0.29% Bicycle
- 29.94% Bachelor degree
- 25.04% High school
- 19.99% College certificate
- 8.62% Did not graduate high school
- 7.49% Post graduate degree
- 6.68% Trade certificate
- 2.24% University certificate
- The average air quality index for the area is 1
- The area receives 195.57 mm of precipitation annually.
- The area experiences 7.39 extremely hot days (29.69°C) per year.
Request Neighbourhood Information
Learn more about the neighbourhood and amenities around this home
Request NowPayment Calculator
- $
- %$
- %
- Principal and Interest $2,827 /mo
- Property Taxes n/a
- Strata / Condo Fees n/a

