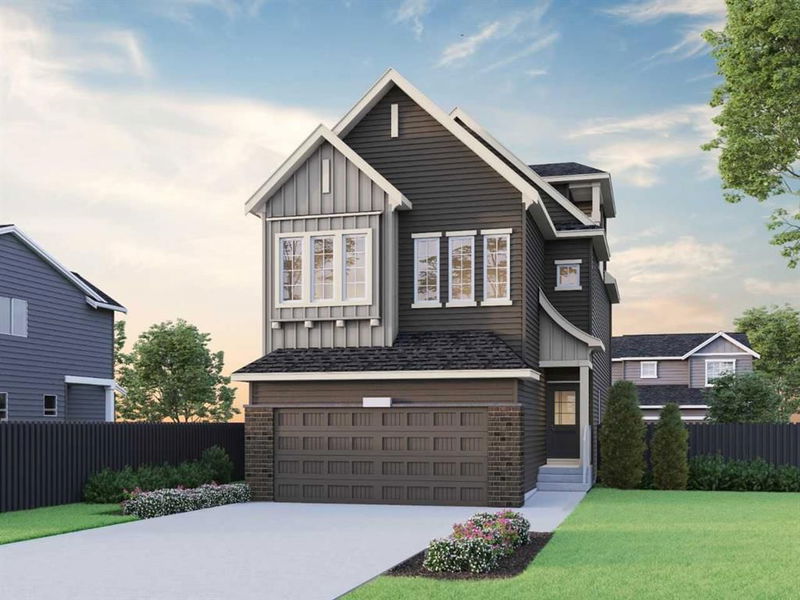Key Facts
- MLS® #: A2202445
- Property ID: SIRC2327072
- Property Type: Residential, Single Family Detached
- Living Space: 2,730.95 sq.ft.
- Year Built: 2024
- Bedrooms: 4
- Bathrooms: 3
- Parking Spaces: 4
- Listed By:
- Bode Platform Inc.
Property Description
Introducing The Bennett 2 – a luxurious 3-storey home. Built by a trusted builder with over 70 years of experience, this home showcases on-trend, designer-curated interior selections tailored for a custom feel. Featuring a full suite of smart home technology, this home includes a programmable thermostat, ring camera doorbell, smart front door lock, smart and motion-activated switches—all seamlessly controlled via an Amazon Alexa touchscreen hub. Stainless Steel Washer and Dryer and Open Roller Blinds provided by Sterling Homes Calgary at no extra cost! $2,500 landscaping credit is also provided by Sterling Homes Calgary until July 1st, 2025.. The executive kitchen features built-in stainless steel appliances, pots and pans drawers below the gas cooktop, and a waterfall edge at the island. The undeveloped basement of this home features 9' ceilings, a convenient side entrance, 2nd furnace, laundry and kitchen rough-ins —perfect for future development. The main floor includes a bedroom with a full bathroom. Upstairs, enjoy a 5-piece ensuite with dual sinks, a soaker tub, and a walk-in shower. The third floor offers a private balcony. Extra windows flood the home with natural light, while modern finishes like the electric fireplace with tile-to-ceiling add warmth and style. The east-facing backyard completes this beautiful home! Plus, your move will be stress-free with a concierge service provided by Sterling Homes Calgary that handles all your moving essentials—even providing boxes! Photos are a representative.
Rooms
- TypeLevelDimensionsFlooring
- Dining roomMain35' 6" x 32' 11"Other
- KitchenMain47' 3.9" x 31' 2"Other
- Great RoomMain45' 11" x 41'Other
- Primary bedroomUpper52' 6" x 40' 2"Other
- BedroomUpper37' 9" x 30' 6.9"Other
- BedroomUpper36' 9.6" x 30' 11"Other
- BedroomMain30' 6.9" x 29' 9"Other
- Bonus RoomUpper39' 3.9" x 42' 8"Other
Listing Agents
Request More Information
Request More Information
Location
140 Creekstone Landing SW, Calgary, Alberta, T2X5E7 Canada
Around this property
Information about the area within a 5-minute walk of this property.
- 28.6% 35 à 49 ans
- 21.69% 20 à 34 ans
- 15.13% 50 à 64 ans
- 8.57% 5 à 9 ans
- 8.07% 0 à 4 ans ans
- 7.06% 10 à 14 ans
- 5.12% 15 à 19 ans
- 5.12% 65 à 79 ans
- 0.65% 80 ans et plus
- Les résidences dans le quartier sont:
- 79.53% Ménages unifamiliaux
- 16.71% Ménages d'une seule personne
- 2.82% Ménages de deux personnes ou plus
- 0.94% Ménages multifamiliaux
- 141 200 $ Revenu moyen des ménages
- 61 200 $ Revenu personnel moyen
- Les gens de ce quartier parlent :
- 63.48% Anglais
- 8.77% Tagalog (pilipino)
- 7.4% Anglais et langue(s) non officielle(s)
- 6.55% Mandarin
- 5.7% Espagnol
- 3.07% Russe
- 1.45% Gujarati
- 1.36% Roumain
- 1.11% Français
- 1.11% Coréen
- Le logement dans le quartier comprend :
- 69.87% Maison individuelle non attenante
- 13.68% Maison en rangée
- 9.19% Maison jumelée
- 5.77% Appartement, moins de 5 étages
- 1.49% Duplex
- 0% Appartement, 5 étages ou plus
- D’autres font la navette en :
- 9.27% Transport en commun
- 3.09% Autre
- 0.77% Marche
- 0% Vélo
- 30.3% Baccalauréat
- 23.8% Diplôme d'études secondaires
- 18.2% Certificat ou diplôme d'un collège ou cégep
- 9.7% Aucun diplôme d'études secondaires
- 8.1% Certificat ou diplôme universitaire supérieur au baccalauréat
- 6.4% Certificat ou diplôme d'apprenti ou d'une école de métiers
- 3.5% Certificat ou diplôme universitaire inférieur au baccalauréat
- L’indice de la qualité de l’air moyen dans la région est 1
- La région reçoit 203.56 mm de précipitations par année.
- La région connaît 7.39 jours de chaleur extrême (29.27 °C) par année.
Request Neighbourhood Information
Learn more about the neighbourhood and amenities around this home
Request NowPayment Calculator
- $
- %$
- %
- Principal and Interest $4,148 /mo
- Property Taxes n/a
- Strata / Condo Fees n/a

