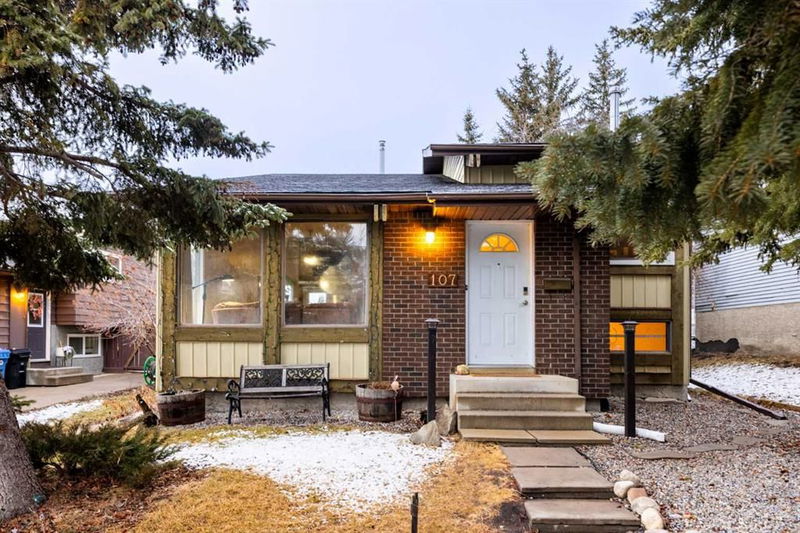Key Facts
- MLS® #: A2199515
- Property ID: SIRC2325302
- Property Type: Residential, Single Family Detached
- Living Space: 1,192.22 sq.ft.
- Year Built: 1980
- Bedrooms: 3+1
- Bathrooms: 2
- Parking Spaces: 2
- Listed By:
- Associates Real Estate
Property Description
Welcome to this charming 4 level split home featuring 4 bedrooms, 2 bathrooms, a lovely backyard with garden & deck, and is situated in the great neighbourhood of Deer Ridge! The location of this home is prime with easy access to excellent schools, parks, shopping centres, restaurants, and the natural beauty of Fish Creek Park. Just inside the home, you have a closet off the entry, perfect for tucking away outerwear. The living room/dining room spaces are open concept and very bright, with large windows overlooking the front yard. As you head into the kitchen, the ceiling gets higher, creating a very spacious, open feel. The kitchen is practical and elegant with plenty of dark wooden cabinetry & counter space, a good size pantry, butcher block kitchen island w/ breakfast bar seating and SS appliances including a Maytag fridge, electric stove, OTR microwave & built in dishwasher. A bay window with built-in plant hanger & patio door leading onto rear deck, nicely compliment the kitchen. Heading upstairs, you have 3 bedrooms, 1 large primary with lots of closet space & 5 pc ensuite (tub/shower combo + dual sink vanity), and 2 additional great sized bedrooms, each with large windows and closets. A shared 4 pc bathroom with tub/shower combo nicely finishes the upper level. Heading downstairs, the first lower level offers a large 4th bedroom & large family room, great for entertaining or family movie nights. Additional storage is also offered on this level. The second lower level is customizable to your liking with plenty of space & washer/dryer located here. This home boasts a large lot (4,111 sqft) and a unique backyard with a raised deck, built-in gazebo for BBQ area, garden and storage shed! Also around the corner is a kids play park, great for summer fun! This home is a rare gem - don't miss out and come view today!
Rooms
- TypeLevelDimensionsFlooring
- Dining roomMain6' 6" x 11' 3.9"Other
- KitchenMain8' 3.9" x 17' 11"Other
- Living roomMain18' 2" x 15'Other
- BathroomUpper5' x 7' 8"Other
- Ensuite BathroomUpper5' x 7' 8"Other
- BedroomUpper9' 9.6" x 11' 9.6"Other
- BedroomUpper12' 9.6" x 8' 11"Other
- Primary bedroomUpper16' 9" x 12' 9.6"Other
- Family roomLower18' 6" x 11' 3"Other
- BedroomLower11' 6.9" x 19'Other
- StorageLower5' 5" x 4' 9.6"Other
- OtherBasement10' 11" x 19' 11"Other
- OtherBasement13' 2" x 12' 6.9"Other
- UtilityBasement11' 6" x 15' 8"Other
Listing Agents
Request More Information
Request More Information
Location
107 Deer Ridge Way SE, Calgary, Alberta, T2J 5Y7 Canada
Around this property
Information about the area within a 5-minute walk of this property.
Request Neighbourhood Information
Learn more about the neighbourhood and amenities around this home
Request NowPayment Calculator
- $
- %$
- %
- Principal and Interest $2,685 /mo
- Property Taxes n/a
- Strata / Condo Fees n/a

