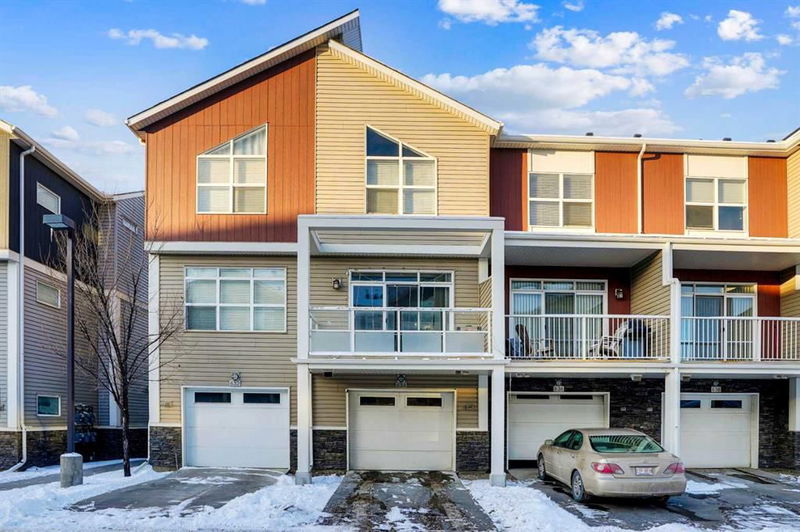Key Facts
- MLS® #: A2198979
- Property ID: SIRC2325286
- Property Type: Residential, Condo
- Living Space: 1,282.02 sq.ft.
- Year Built: 2014
- Bedrooms: 2
- Bathrooms: 2+1
- Parking Spaces: 2
- Listed By:
- Prep Ultra
Property Description
Welcome to Redstone, where comfort meets elegance! This stunning, fully finished townhouse is the perfect blend of space, style, and convenience.
This home features two spacious bedrooms for relaxation and 2.5 modern bathrooms for convenience. Moreover, the den is perfect for an office, study, or additional living area. Plus, you’ll enjoy the luxury of a single attached heated garage and a full driveway for a second vehicle. Inside, you'll be greeted by an expansive open-floor concept allowing seamless living and entertaining. The premium appliance package inspires culinary creativity, while stylish splatter-coated ceilings and rounded corners provide a contemporary touch. Beautiful wide plank laminate flooring runs throughout the home, adding elegance to your living space.
The maintenance-free exterior boasts durable vinyl siding with stone accents, complemented by a large balcony—ideal for morning coffees and evening relaxation. You’ll also have access to green spaces and parks, perfect for outdoor activities. Plus, this home is conveniently located close to transit, shops, Stoney Trail, and more!
Don’t miss out on the opportunity to make this beautifully spacious townhouse your new home! Schedule a viewing today!
Rooms
- TypeLevelDimensionsFlooring
- Family roomLower9' 9" x 13' 3"Other
- BathroomLower2' 11" x 6' 11"Other
- UtilityLower2' 6.9" x 5' 11"Other
- Living roomMain13' 2" x 14'Other
- KitchenMain13' 2" x 12'Other
- Dining roomMain9' 9.9" x 9' 9.6"Other
- Primary bedroom2nd floor10' 9" x 13' 11"Other
- Bedroom2nd floor13' 3" x 9' 6.9"Other
- Ensuite Bathroom2nd floor5' x 7' 8"Other
- Bathroom2nd floor5' x 7' 6"Other
- Laundry room2nd floor3' 5" x 5'Other
Listing Agents
Request More Information
Request More Information
Location
634 Redstone View NE, Calgary, Alberta, T3N 0M9 Canada
Around this property
Information about the area within a 5-minute walk of this property.
- 27.07% 20 to 34 years
- 26.02% 35 to 49 years
- 10.8% 50 to 64 years
- 9.8% 0 to 4 years
- 7.98% 5 to 9 years
- 6.18% 10 to 14 years
- 5.39% 65 to 79 years
- 5.16% 15 to 19 years
- 1.61% 80 and over
- Households in the area are:
- 72.68% Single family
- 18.94% Single person
- 6.13% Multi person
- 2.25% Multi family
- $116,936 Average household income
- $46,146 Average individual income
- People in the area speak:
- 39.96% English
- 25.8% Punjabi (Panjabi)
- 10.45% English and non-official language(s)
- 7.01% Tagalog (Pilipino, Filipino)
- 5.91% Urdu
- 3% Spanish
- 2.72% Hindi
- 2.58% Gujarati
- 1.29% French
- 1.29% Malayalam
- Housing in the area comprises of:
- 46.56% Single detached
- 37.83% Apartment 1-4 floors
- 6.73% Row houses
- 5.33% Semi detached
- 3.05% Duplex
- 0.5% Apartment 5 or more floors
- Others commute by:
- 8.21% Public transit
- 2.14% Other
- 0.84% Foot
- 0% Bicycle
- 26.02% High school
- 25.43% Bachelor degree
- 16.16% Did not graduate high school
- 15.95% College certificate
- 8.71% Post graduate degree
- 5.28% Trade certificate
- 2.45% University certificate
- The average air quality index for the area is 1
- The area receives 197.98 mm of precipitation annually.
- The area experiences 7.39 extremely hot days (29.04°C) per year.
Request Neighbourhood Information
Learn more about the neighbourhood and amenities around this home
Request NowPayment Calculator
- $
- %$
- %
- Principal and Interest $2,014 /mo
- Property Taxes n/a
- Strata / Condo Fees n/a

