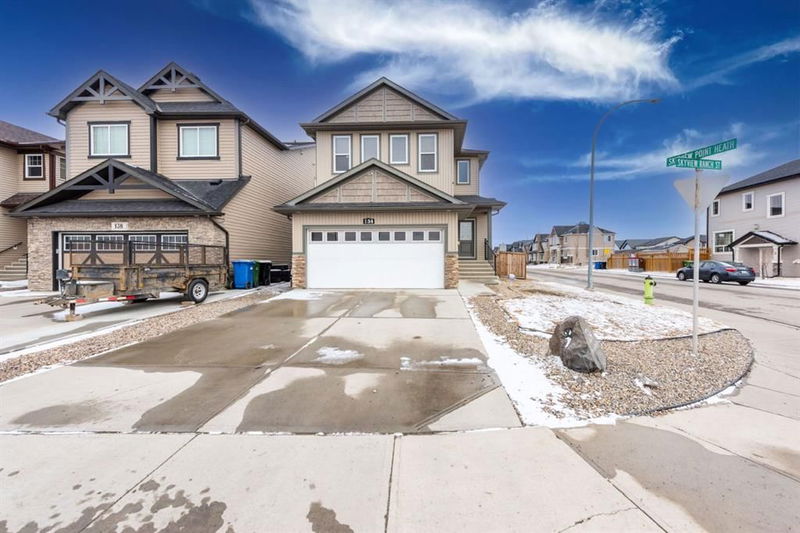Key Facts
- MLS® #: A2202287
- Property ID: SIRC2325275
- Property Type: Residential, Single Family Detached
- Living Space: 2,001 sq.ft.
- Year Built: 2012
- Bedrooms: 3+2
- Bathrooms: 3+1
- Parking Spaces: 4
- Listed By:
- Real Broker
Property Description
Welcome to this stunning 2,000 sq ft corner lot home with a front-attached double garage, perfectly located right across from a playground and schools, making it an ideal choice for families. The main floor features a welcoming open entryway, gourmet kitchen with modern appliances, a bright living and dining area, main-floor laundry, and a convenient half bath. Upstairs, you'll find a spacious bonus room with an open-to-below concept, three generously sized bedrooms, and two full bathrooms, including a luxurious primary ensuite. Adding incredible value, the brand-new, never-lived-in 800 sq ft illegal basement suite comes with two bedrooms, one bathroom, and a separate side entrance, offering great rental potential. The fully fenced backyard is perfect for outdoor enjoyment with a deck, gazebo, and storage hut. Located in a prime area with all major amenities nearby, this home is perfect for those looking for space, convenience, and a vibrant community to raise a family. Don’t miss out—schedule your showing today !
Rooms
- TypeLevelDimensionsFlooring
- KitchenMain15' 3.9" x 10' 11"Other
- Living roomMain11' 11" x 13'Other
- Bathroom2nd floor9' 11" x 5'Other
- Ensuite Bathroom2nd floor10' 9.6" x 10' 9.6"Other
- Bedroom2nd floor13' x 10' 9.6"Other
- Bedroom2nd floor11' 9" x 12' 9.9"Other
- Family room2nd floor14' 3.9" x 12' 9"Other
- Primary bedroom2nd floor12' x 12' 9"Other
- BathroomMain5' 3.9" x 5'Other
- Dining roomMain12' 3.9" x 10' 9.6"Other
- FoyerMain6' 9.6" x 9' 9.6"Other
- BedroomBasement11' 5" x 8' 6"Other
- BedroomBasement11' 3" x 11' 6.9"Other
- BathroomBasement7' 8" x 5' 9.6"Other
- KitchenBasement11' 3.9" x 6' 3.9"Other
- PlayroomBasement26' 9.9" x 14' 3"Other
Listing Agents
Request More Information
Request More Information
Location
134 Skyview Ranch Street NE, Calgary, Alberta, T3N 0G4 Canada
Around this property
Information about the area within a 5-minute walk of this property.
Request Neighbourhood Information
Learn more about the neighbourhood and amenities around this home
Request NowPayment Calculator
- $
- %$
- %
- Principal and Interest $3,906 /mo
- Property Taxes n/a
- Strata / Condo Fees n/a

