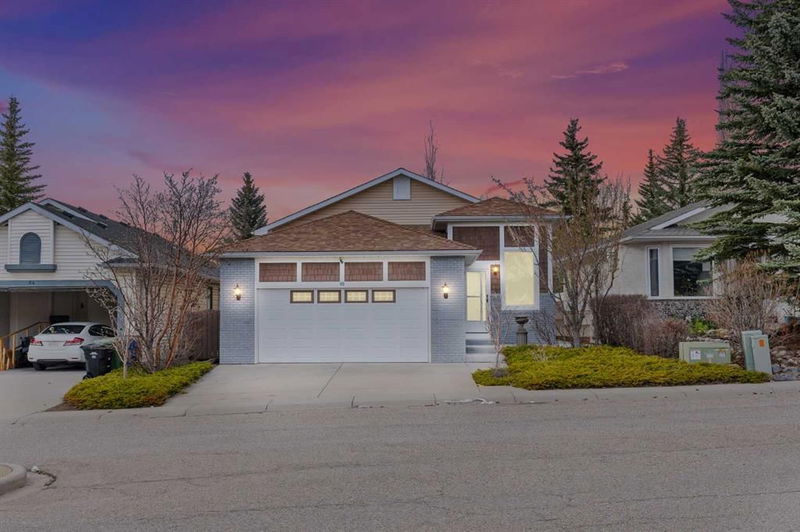Key Facts
- MLS® #: A2202954
- Property ID: SIRC2325272
- Property Type: Residential, Single Family Detached
- Living Space: 1,404 sq.ft.
- Year Built: 1991
- Bedrooms: 2+2
- Bathrooms: 4
- Parking Spaces: 4
- Listed By:
- PropZap Realty
Property Description
A BEAUTIFULLY RENOVATED home offering both comfort and style!! This charming residence features 4 bedrooms and 4 baths, providing ample space for your family to grow and recent upgrades that enhance its appeal and value. This house offers two primary bedrooms. One is located on the main floor, boasting an ensuite bath and a walk-in closet for added convenience. Another bedroom on the main floor also features an ensuite bath. Meanwhile, the second primary bedroom, located in the basement, also boasts an ensuite bath. Additionally, this house has a two-year-old roof providing reliable protection from the elements, along with mini fridge, WET BAR and a BRAND-NEW WATER TANK AND FURNACE ensuring efficiency and peace of mind! Step inside to discover a spacious living room, perfect for cozy evenings with loved ones or lively gatherings with friends. The kitchen displays warmth with its inviting ambiance, complete with a convenient kitchen island and well-equipped appliances to make meal preparation a breeze. Also, a convenient hookup is available upstairs for easy laundry installation. In addition to the cozy living spaces and versatile layout, the basement of this charming residence is even more enticing with its own inviting wet bar, adding a touch of convenience to your entertainment options. Outside, a deck awaits for outdoor enjoyment, overlooking your private yard – the perfect spot for summer barbecues or simply soaking up the sunshine. No poly B in the house and new plumbing done. Don't miss out on the opportunity to call 80 Scanlon Pl NW your new home. Schedule a viewing today and experience comfort and convenience
Rooms
- TypeLevelDimensionsFlooring
- FoyerMain25' 2" x 31' 2"Other
- BathroomMain22' 8" x 43' 6"Other
- Ensuite BathroomMain31' 5" x 21' 3.9"Other
- BedroomMain35' x 42' 8"Other
- KitchenMain39' 11" x 44' 6.9"Other
- Living roomMain52' 9" x 56' 9.9"Other
- Primary bedroomMain37' 9.9" x 43' 8"Other
- Walk-In ClosetMain31' 5" x 21' 3.9"Other
- Ensuite BathroomBasement13' 9.6" x 23' 9"Other
- BathroomBasement24' 9.9" x 18' 9.6"Other
- BedroomBasement38' 3.9" x 35' 9.9"Other
- BedroomBasement38' x 42' 9.6"Other
- PlayroomBasement81' 9" x 76' 9.9"Other
- UtilityBasement28' 5" x 19' 8"Other
Listing Agents
Request More Information
Request More Information
Location
80 Scanlon Place NW, Calgary, Alberta, T3L 1V8 Canada
Around this property
Information about the area within a 5-minute walk of this property.
Request Neighbourhood Information
Learn more about the neighbourhood and amenities around this home
Request NowPayment Calculator
- $
- %$
- %
- Principal and Interest $4,101 /mo
- Property Taxes n/a
- Strata / Condo Fees n/a

