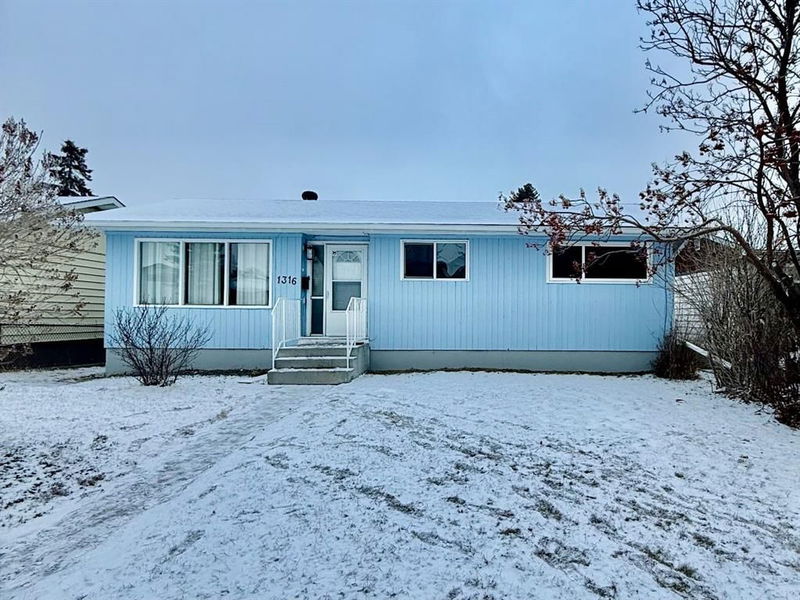Key Facts
- MLS® #: A2203298
- Property ID: SIRC2325269
- Property Type: Residential, Single Family Detached
- Living Space: 955.60 sq.ft.
- Year Built: 1958
- Bedrooms: 3+1
- Bathrooms: 2
- Parking Spaces: 4
- Listed By:
- Real Broker
Property Description
Welcome to this beautifully updated home in the rapidly redeveloping community of Forest Lawn! Offering rental income potential of up to $3,700/month, this versatile property is perfect for homeowners looking to live upstairs and rent downstairs or for investors seeking strong cash flow. Sitting on a large lot with future multi-family development possibilities, this home presents an excellent opportunity in a thriving neighborhood. The main floor boasts a bright and inviting open-concept layout, where a stylish feature wall in the living area adds character and charm. The space flows seamlessly into the dining area and a modern kitchen equipped with sleek finishes and stainless steel appliances. Three spacious bedrooms provide comfortable living, including one with direct access to a large deck—perfect for relaxing or entertaining. A beautifully updated 4-piece bathroom completes this level. Another separate rear entrance leads to the common laundry area and an income-generating illegal basement suite. The illegal basement suite features a generous living and dining area, a full kitchen, and a 4-piece bath. The large bedroom has the potential to be converted into two bedrooms, further maximizing rental income. Additional highlights include an oversized detached garage plus two extra parking spots in the back, with plenty of street parking available. Located in a community undergoing significant redevelopment, this home is close to top amenities, schools, shopping, dining, and public transit, with easy access to downtown. With its strong rental potential, future redevelopment possibilities, and prime location, this property is a must-see! Book your showing today!
Rooms
- TypeLevelDimensionsFlooring
- Living roomMain12' 9" x 7' 11"Other
- Dining roomMain15' 8" x 5' 11"Other
- KitchenMain13' 9" x 9' 9.6"Other
- BathroomMain5' x 9' 9.6"Other
- BedroomMain8' 3" x 10' 3.9"Other
- BedroomMain13' 3" x 9' 9.6"Other
- Primary bedroomMain9' 8" x 13' 9.9"Other
- Laundry roomBasement6' x 9' 6"Other
- KitchenBasement7' 8" x 9' 11"Other
- Family roomBasement19' 8" x 11' 6.9"Other
- BathroomBasement9' 5" x 5'Other
- UtilityBasement6' 9" x 4' 2"Other
- BedroomBasement12' 6" x 21' 6.9"Other
Listing Agents
Request More Information
Request More Information
Location
1316 38 Street SE, Calgary, Alberta, T2A 1G5 Canada
Around this property
Information about the area within a 5-minute walk of this property.
Request Neighbourhood Information
Learn more about the neighbourhood and amenities around this home
Request NowPayment Calculator
- $
- %$
- %
- Principal and Interest $2,929 /mo
- Property Taxes n/a
- Strata / Condo Fees n/a

