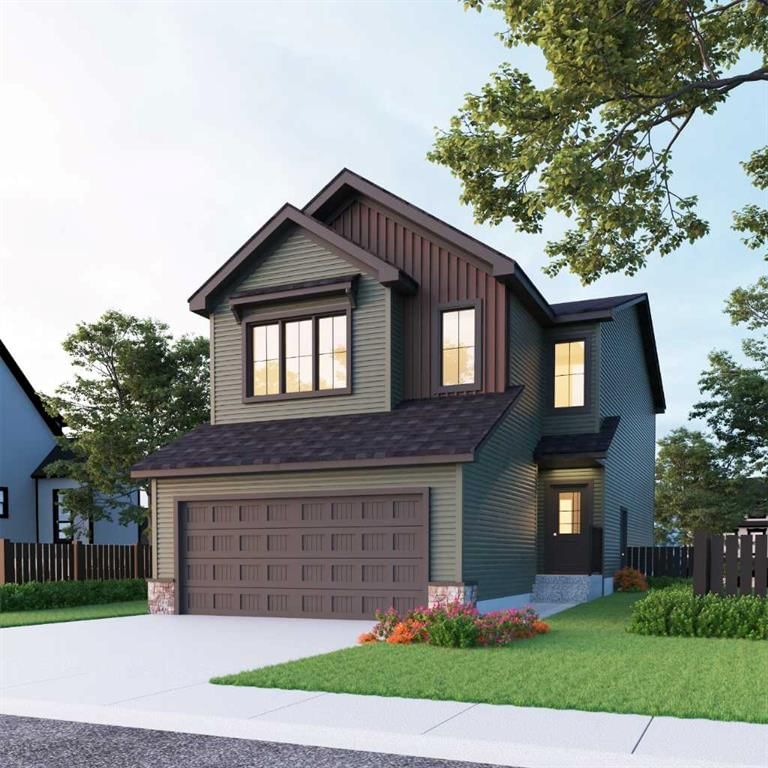Key Facts
- MLS® #: A2202455
- Property ID: SIRC2325265
- Property Type: Residential, Single Family Detached
- Living Space: 2,096.78 sq.ft.
- Year Built: 2024
- Bedrooms: 3
- Bathrooms: 2+1
- Parking Spaces: 4
- Listed By:
- Bode Platform Inc.
Property Description
Welcome to The Birkley – a stunning home designed for modern living. The spacious kitchen is equipped with stainless steel appliances, a chimney hood fan, built-in microwave, tile backsplash, and a walk-through pantry. Enjoy the cozy great room featuring an electric fireplace with floor-to-ceiling tile. The main floor also boasts a rear deck with a BBQ gas line and additional windows for natural light. Upstairs, a bright bonus room adds extra space for relaxation. All bedrooms come with walk-in closets, while the 5-piece ensuite offers dual sinks, a soaker tub, a walk-in shower with tiled walls, and a bank of drawers in the vanity. With paint-grade railings and iron spindles throughout, this home combines style and functionality in every detail. Photos are a representative.
Rooms
- TypeLevelDimensionsFlooring
- BathroomMain0' x 0'Other
- Ensuite BathroomUpper0' x 0'Other
- BathroomUpper0' x 0'Other
- Dining roomMain31' 5" x 43' 9"Other
- Great RoomMain43' 9" x 42' 5"Other
- KitchenMain46' 2" x 41' 3"Other
- Primary bedroomUpper44' 6.9" x 40' 9"Other
- BedroomUpper34' 2" x 36' 3.9"Other
- BedroomUpper39' 3.9" x 40' 2"Other
- Bonus RoomUpper38' 3" x 54' 5"Other
Listing Agents
Request More Information
Request More Information
Location
104 Amblefield Grove NW, Calgary, Alberta, T3P2L4 Canada
Around this property
Information about the area within a 5-minute walk of this property.
Request Neighbourhood Information
Learn more about the neighbourhood and amenities around this home
Request NowPayment Calculator
- $
- %$
- %
- Principal and Interest $3,824 /mo
- Property Taxes n/a
- Strata / Condo Fees n/a

