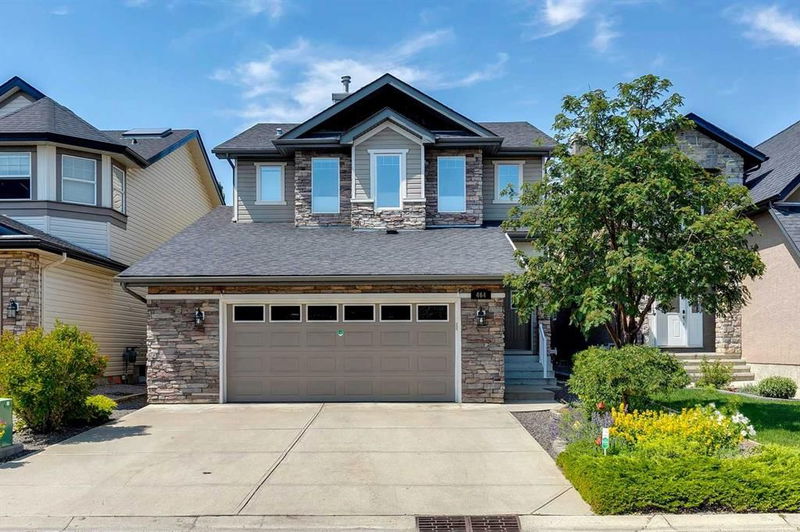Key Facts
- MLS® #: A2202726
- Property ID: SIRC2325163
- Property Type: Residential, Single Family Detached
- Living Space: 2,288 sq.ft.
- Year Built: 2005
- Bedrooms: 3
- Bathrooms: 2+1
- Parking Spaces: 4
- Listed By:
- The Home Hunters Real Estate Group Ltd.
Property Description
Absolutely stunning, 2,288 sq ft, custom built, two storey on a quiet cul-de-sac, backing onto one of Kincora's natural ravine areas. The “Monaghan” is an award-winning model by Centrex Homes. From the moment you step inside you’ll appreciate the attention detail & the quality upgrades including 9’ ceilings & 8’ doors. Formal entry with an open stairway, custom tile & gleaming hardwood floor. Full-size mudroom btwn attached garage & walk-through pantry (currently being used as a home office). Plenty of room to add clothing/storage lockers for the kids. Conveniently located ½ bath at the front of the home. The chef’s kitchen is truly a dream: raised wood panel cabinets, pull-outs, gorgeous Cambria Quartz countertops, awesome oversized table-top island with a 4-stool breakfast bar, custom built-in beverage fridge, stainless steel appliances, upgraded lighting & plumbing fixtures! Full size eating area that overlooks the deck, patio & yard. Adjoining formal dining room, highlighted with one side of the double-sided fireplace, has built-in cabinets & wine racks plus a “fandelier” (chandelier & fan light fixture). Both entry supporting columns have unique hidden shelving compartments, great for special China & glasses. The great room is open to the kitchen & features the other side of the fireplace, trimmed in slate and wrapped in a custom wooden mantle. This room is a great space for large family gatherings & for entertaining & features 3 oversized picture windows which bring in an abundance of natural light. Garden doors opening to your own backyard oasis with amazing design & landscaping, approx. $75,000 & years of labor to complete! Two-tiered deck, custom stone patio with a firepit, extensive raised perennial beds, grapevine, mature fruit trees & shrubs plus a greenhouse. One-of-a-kind yard which must be seen to be appreciated! The upper floor is finished beautifully with 3 bedrooms in total (1 bdrm has built-in dresser & desk, along with walk-in closet), 4-piece bathroom (custom wood cabinets & shelving) & laundry room (2 cabinets). The primary suite is designed for total relaxation! Another double-sided fireplace between the bedroom & ensuite, oversized walk-in closet with plenty of storage & a spa-inspired ensuite with a Bain 2 person Air Tub surrounded with tile, a block glass window, multi-body spray 5’ shower stall (fully enclosed & roughed-in for steam). The lower level is unspoiled, ready to design & develop to your liking. So many upgrades in this beautiful home: crown moldings, central A/C (serviced annually), new 30 yr IKO shingles, new eavestroughs, downspouts & facia (2024), re-finished & stained deck (2024). Oversized 24’x26’ garage, with workshop area, has Proslat wall systems & huge additional storage areas to maintain floor space. Extra-wide driveway great for larger vehicles or an RV. Choice location in the heart of Kincora! Owners moving out of the city & very flexible on possession. Great value! Truly an investment in real estate & lifestyle!
Rooms
- TypeLevelDimensionsFlooring
- Great RoomMain42' 5" x 55' 9"Other
- Dining roomMain32' 9.9" x 35' 9.9"Other
- KitchenMain48' 2" x 50' 9.9"Other
- NookMain24' 3.9" x 32' 9.9"Other
- Mud RoomMain24' 9.9" x 31' 5"Other
- FoyerMain30' 6.9" x 32' 9.9"Other
- Primary bedroomUpper45' 9.6" x 52' 6"Other
- BedroomUpper35' 9.9" x 38' 6.9"Other
- BedroomUpper35' 3" x 38'Other
- Laundry roomUpper17' x 17' 6"Other
Listing Agents
Request More Information
Request More Information
Location
464 Kincora Bay NW, Calgary, Alberta, T3R 1N1 Canada
Around this property
Information about the area within a 5-minute walk of this property.
- 26.34% 35 à 49 ans
- 19.41% 50 à 64 ans
- 15.15% 20 à 34 ans
- 10.16% 10 à 14 ans
- 7.99% 15 à 19 ans
- 7.68% 5 à 9 ans
- 7.15% 65 à 79 ans
- 5.05% 0 à 4 ans ans
- 1.08% 80 ans et plus
- Les résidences dans le quartier sont:
- 85.79% Ménages unifamiliaux
- 10.98% Ménages d'une seule personne
- 2.47% Ménages de deux personnes ou plus
- 0.76% Ménages multifamiliaux
- 163 713 $ Revenu moyen des ménages
- 67 053 $ Revenu personnel moyen
- Les gens de ce quartier parlent :
- 71.16% Anglais
- 5.9% Yue (Cantonese)
- 5.61% Anglais et langue(s) non officielle(s)
- 4.05% Mandarin
- 2.81% Arabe
- 2.36% Pendjabi
- 2.32% Tagalog (pilipino)
- 2.07% Ourdou
- 2.07% Espagnol
- 1.65% Vietnamien
- Le logement dans le quartier comprend :
- 89.28% Maison individuelle non attenante
- 7.69% Maison en rangée
- 3.03% Maison jumelée
- 0% Duplex
- 0% Appartement, moins de 5 étages
- 0% Appartement, 5 étages ou plus
- D’autres font la navette en :
- 3.77% Autre
- 3.23% Transport en commun
- 1.14% Marche
- 0% Vélo
- 28.83% Baccalauréat
- 24.34% Diplôme d'études secondaires
- 17.87% Certificat ou diplôme d'un collège ou cégep
- 12.71% Aucun diplôme d'études secondaires
- 7.61% Certificat ou diplôme universitaire supérieur au baccalauréat
- 6.31% Certificat ou diplôme d'apprenti ou d'une école de métiers
- 2.33% Certificat ou diplôme universitaire inférieur au baccalauréat
- L’indice de la qualité de l’air moyen dans la région est 1
- La région reçoit 203.94 mm de précipitations par année.
- La région connaît 7.39 jours de chaleur extrême (28.5 °C) par année.
Request Neighbourhood Information
Learn more about the neighbourhood and amenities around this home
Request NowPayment Calculator
- $
- %$
- %
- Principal and Interest $4,022 /mo
- Property Taxes n/a
- Strata / Condo Fees n/a

