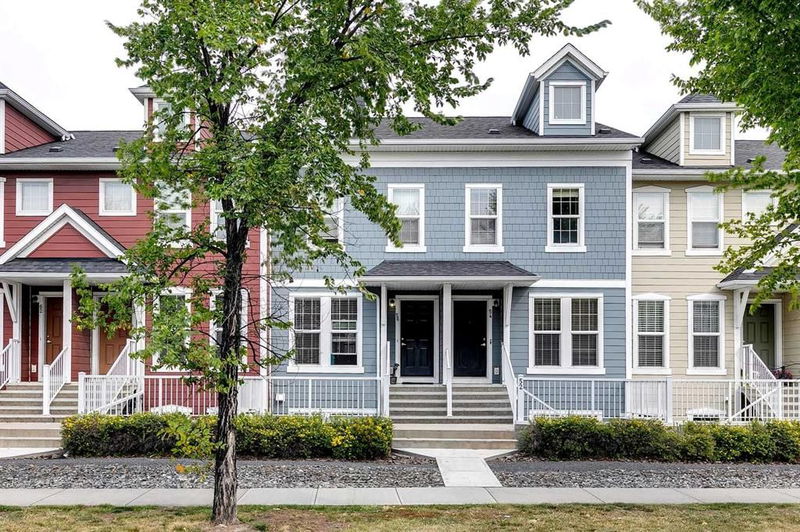Key Facts
- MLS® #: A2201858
- Property ID: SIRC2323725
- Property Type: Residential, Condo
- Living Space: 1,202.51 sq.ft.
- Year Built: 2013
- Bedrooms: 2
- Bathrooms: 2+1
- Parking Spaces: 2
- Listed By:
- RE/MAX Realty Professionals
Property Description
***OPEN HOUSE Saturday April 5 2-4 pm*** This beautifully appointed Zen townhome in the lake community of Auburn Bay offers an exceptional living experience, complete with two parking stalls—a rare find in this complex! The main floor welcomes you with a bright, spacious layout, featuring laminate flooring throughout the living and dining areas. The modern kitchen boasts contemporary cabinetry, quartz countertops, and stainless steel appliances—perfect for any culinary enthusiast.
Upstairs, you’ll find dual primary bedrooms, each with its own ensuite, plus stacked laundry and access to a pull-down attic for extra storage. The fenced backyard is ideal for outdoor relaxation, and the home’s prime location offers unbeatable convenience, just minutes from the South Health Campus, grocery stores, restaurants, the YMCA, and more.
This home presents a fantastic investment opportunity. Don’t miss out—call today to schedule your private viewing!
Rooms
- TypeLevelDimensionsFlooring
- KitchenMain11' 6" x 12' 6"Other
- Living roomMain11' x 16'Other
- UtilityMain6' 6" x 6' 6"Other
- Laundry roomUpper3' 9" x 3' 6"Other
- OtherUpper14' x 15'Other
- Primary bedroomUpper13' 6" x 14'Other
- BedroomUpper11' x 14'Other
- BathroomMain3' 6" x 7'Other
- Ensuite BathroomUpper5' 6" x 7'Other
- Ensuite BathroomUpper5' x 8'Other
Listing Agents
Request More Information
Request More Information
Location
56 Auburn Bay Link SE, Calgary, Alberta, T3M 1S7 Canada
Around this property
Information about the area within a 5-minute walk of this property.
- 30.89% 35 to 49 years
- 18.42% 20 to 34 years
- 11.11% 50 to 64 years
- 9.89% 5 to 9 years
- 8.95% 10 to 14 years
- 8.25% 0 to 4 years
- 5.59% 15 to 19 years
- 4.66% 65 to 79 years
- 2.24% 80 and over
- Households in the area are:
- 75.36% Single family
- 19.05% Single person
- 5.17% Multi person
- 0.42% Multi family
- $159,752 Average household income
- $76,426 Average individual income
- People in the area speak:
- 82.11% English
- 4% English and non-official language(s)
- 2.84% Spanish
- 2.7% Tagalog (Pilipino, Filipino)
- 2.52% Mandarin
- 1.59% Russian
- 1.4% French
- 1% Arabic
- 0.97% Korean
- 0.88% Punjabi (Panjabi)
- Housing in the area comprises of:
- 56.16% Single detached
- 19.99% Apartment 1-4 floors
- 12.82% Row houses
- 11.02% Semi detached
- 0.01% Duplex
- 0.01% Apartment 5 or more floors
- Others commute by:
- 5.87% Foot
- 4.35% Other
- 4.25% Public transit
- 0.58% Bicycle
- 28.97% Bachelor degree
- 25.99% High school
- 19.62% College certificate
- 10.37% Did not graduate high school
- 6.48% Post graduate degree
- 6% Trade certificate
- 2.57% University certificate
- The average air quality index for the area is 1
- The area receives 195.57 mm of precipitation annually.
- The area experiences 7.39 extremely hot days (29.69°C) per year.
Request Neighbourhood Information
Learn more about the neighbourhood and amenities around this home
Request NowPayment Calculator
- $
- %$
- %
- Principal and Interest $2,099 /mo
- Property Taxes n/a
- Strata / Condo Fees n/a

