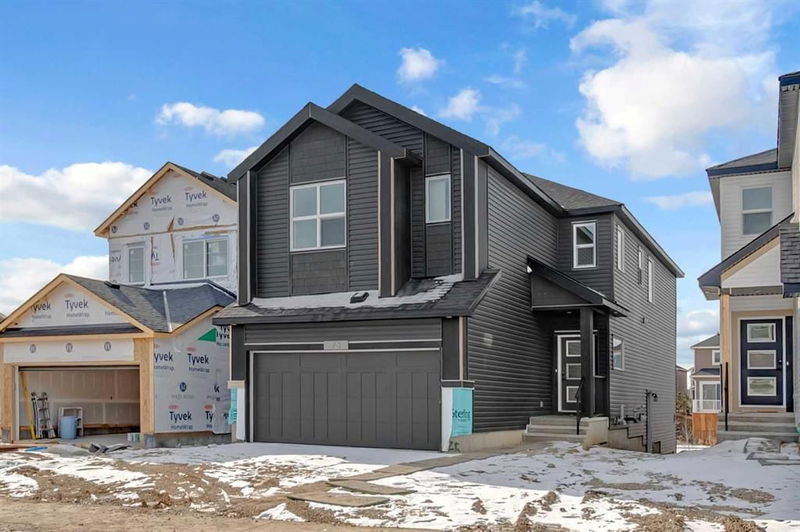Key Facts
- MLS® #: A2200459
- Property ID: SIRC2323702
- Property Type: Residential, Single Family Detached
- Living Space: 2,466.24 sq.ft.
- Year Built: 2025
- Bedrooms: 4
- Bathrooms: 4
- Parking Spaces: 4
- Listed By:
- PREP Realty
Property Description
Welcome to this brand-new elegant home built on a conventional lot backing on to a green space and walk- way, that comes with lots of upgrades! | 4 BED & 4 FULL BATH | SPICE KITCHEN | HUGE DECK | DOUBLE CAR GARAGE | SEPARATE BASEMENT DOOR ENTRY | GREEN SPACE AT THE BACK| Main floor consists of a den, huge family room with electric fireplace, beautiful kitchen with all stainless-steel appliances and huge waterfall island, spice kitchen and a full washroom. Upstairs, huge Family/bonus room is where casual movie nights can take place. The primary bedroom is a quiet oasis of calm with 5-piece ensuite and big walk-in closet. Another 4-piece full bathroom and 2 additional good-sized bedrooms and 4th bedroom with 3-piece ensuite and walk-in closet. This home really is a must see! Book your viewing today!
*Easy access to Stoney trail and Deerfoot trail*
*10 minutes drive to the Airport**20 minutes drive to Calgary Downtown*
*Few steps away from a beautiful playground*
Rooms
- TypeLevelDimensionsFlooring
- DenMain9' 6" x 11'Other
- BathroomMain5' 6.9" x 8' 5"Other
- Living roomMain12' 6.9" x 15' 6"Other
- KitchenMain10' 6.9" x 15' 9.9"Other
- Dining roomMain10' 6.9" x 11' 6.9"Other
- OtherMain9' 3.9" x 6' 6"Other
- Family room2nd floor12' 9" x 16' 2"Other
- Primary bedroom2nd floor12' 9" x 15' 3"Other
- Ensuite Bathroom2nd floor10' x 11' 9.9"Other
- Walk-In Closet2nd floor10' x 5' 9"Other
- Bedroom2nd floor10' x 11'Other
- Bedroom2nd floor10' 3.9" x 11'Other
- Bathroom2nd floor8' 5" x 5'Other
- Bedroom2nd floor12' 6" x 11'Other
- Ensuite Bathroom2nd floor5' 2" x 9' 3.9"Other
- Laundry room2nd floor5' 2" x 6' 3.9"Other
Listing Agents
Request More Information
Request More Information
Location
75 Lewiston View NE, Calgary, Alberta, T3P0T7 Canada
Around this property
Information about the area within a 5-minute walk of this property.
Request Neighbourhood Information
Learn more about the neighbourhood and amenities around this home
Request NowPayment Calculator
- $
- %$
- %
- Principal and Interest $4,345 /mo
- Property Taxes n/a
- Strata / Condo Fees n/a

