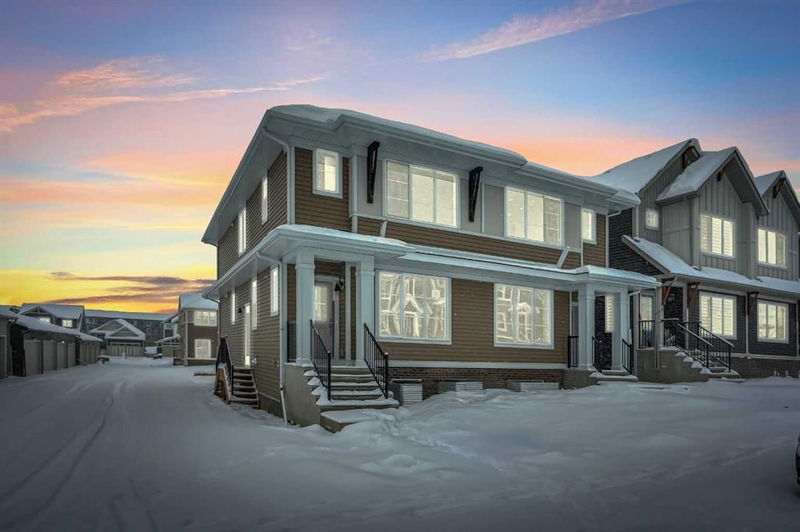Key Facts
- MLS® #: A2202333
- Property ID: SIRC2323336
- Property Type: Residential, Other
- Living Space: 1,609.25 sq.ft.
- Year Built: 2024
- Bedrooms: 3
- Bathrooms: 2+1
- Parking Spaces: 2
- Listed By:
- eXp Realty
Property Description
Step into your dream home at 39 Sage Hill Lane NW—a brand-new, stylish semi-detached residence in the desirable Sage Hill community. Boasting over 1,609 sq ft of expertly crafted living space, this 2024-built gem perfectly blends modern design, practicality, and comfort.
The main floor welcomes you with an open-concept layout, luxury laminate flooring, and abundant natural light. The living room flows effortlessly into the dining area and a sleek, contemporary kitchen featuring stainless steel appliances, quartz countertops, ample cabinetry, and a spacious island ideal for meal prep or casual dining. A versatile office space and a convenient 2-piece powder room add to the functionality of this level.
Upstairs, discover three well-appointed bedrooms, including a serene primary suite with a walk-in closet and a private 5-piece ensuite showcasing a soaker tub and dual vanities. A cozy family room offers extra space for relaxation, and a 4-piece bathroom serves the additional two bedrooms with ease.
Additional highlights include off-street parking for two vehicles, high-end finishes throughout, and an unbeatable location close to parks, shopping, and all the conveniences of Sage Hill. The undeveloped basement features 9-ft ceilings, large windows, rough-ins for a kitchen and bathroom, and a separate corner street-side entrance, offering exciting potential for a secondary suite (property is zoned RG-M).
Don’t miss the chance to make this exceptional property your forever home. Book your viewing today!
Rooms
- TypeLevelDimensionsFlooring
- Home officeMain5' 11" x 4' 9.9"Other
- Living roomMain15' 9" x 11' 9"Other
- KitchenMain14' 9" x 11' 9.6"Other
- Dining roomMain11' 3.9" x 13' 9.6"Other
- BathroomMain4' 11" x 4' 9"Other
- Primary bedroomUpper13' 9" x 11' 9.9"Other
- Walk-In ClosetUpper5' 2" x 4' 11"Other
- Laundry roomUpper4' 3" x 4' 6"Other
- Family roomUpper12' 2" x 12' 6"Other
- BedroomUpper10' x 8' 6"Other
- BedroomUpper13' 5" x 8' 3"Other
- Ensuite BathroomUpper10' 9" x 4' 11"Other
- BathroomUpper4' 9.9" x 8' 3"Other
Listing Agents
Request More Information
Request More Information
Location
39 Sage Hill Lane NW, Calgary, Alberta, T3R 2B3 Canada
Around this property
Information about the area within a 5-minute walk of this property.
Request Neighbourhood Information
Learn more about the neighbourhood and amenities around this home
Request NowPayment Calculator
- $
- %$
- %
- Principal and Interest $3,168 /mo
- Property Taxes n/a
- Strata / Condo Fees n/a

