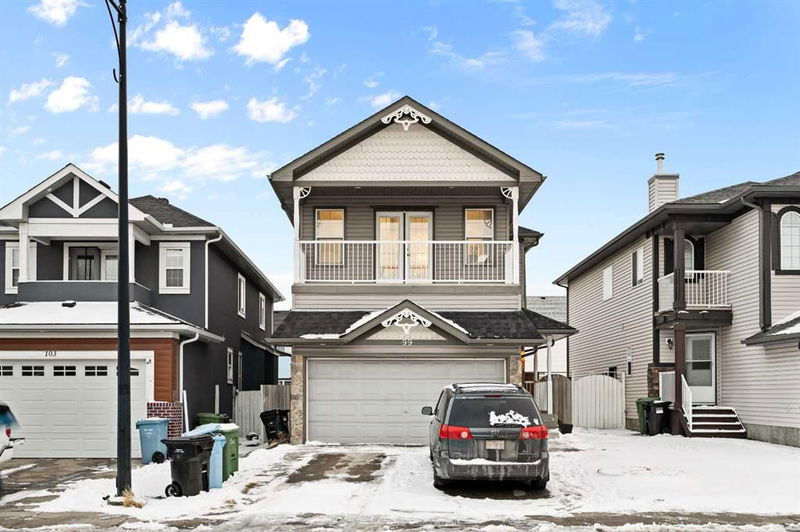Key Facts
- MLS® #: A2200570
- Property ID: SIRC2323288
- Property Type: Residential, Single Family Detached
- Living Space: 1,708 sq.ft.
- Year Built: 2006
- Bedrooms: 3+2
- Bathrooms: 3+1
- Parking Spaces: 2
- Listed By:
- PropZap Realty
Property Description
This WELL-MAINTAINED residence offers an impressive living space of 1708 square feet, featuring a thoughtfully designed OPEN FLOOR PLAN on the main level. The living room is a highlight with a gas fireplace, freshly painted walls, and appealing flooring. The kitchen is a central point, equipped with all appliances, QUARTZ COUNTERS, and a convenient pantry space. NATURAL LIGHT floods the dining and living areas through sunlit windows, create a warm and bright space. Completing the main floor, you will find a 2-piece bathroom and a well-placed laundry room. Moving to the upper level, a SPACIOUS BONUS ROOM with a VAULTED CEILINGS and an EXPANSIVE BALCONY awaits, accessible through elegant French doors. The primary bedroom includes a WALK IN CLOSET and a luxuriously appointed 4-piece ENSUITE with a separate large SOAKER TUB and SHOWER. Two additional generously sized bedrooms and a second 4-piece bathroom, also featuring a soaker tub, complete this level. The lower level features a 2-bedroom ILLEGAL BASEMENT SUITE with a SEPARATE ENTRANCE, a 3-piece bathroom, and a SEPARATE LAUNDRY space. The bedrooms in the basement can be used individually or used as a self-contained 1-bedroom space with one room serving as the living area. The fenced backyard with a NEW COMPOSITE DECK and patio space provides a serene outdoor space. Notable updates include a BRAND NEW ROOF AND SIDING, and basement washer/dryer. The residence is conveniently situated near elementary and middle schools, high school, LRT, bus stops, playgrounds, Safeway, Tim Hortons, shopping malls, and The Genesis Wellness Centre, providing easy access to a VARIETY OF AMENITIES. Don't miss the opportunity to make this your home. Book a viewing today before it slips away!
Rooms
- TypeLevelDimensionsFlooring
- EntranceMain6' 9.9" x 6' 6.9"Other
- Living roomMain15' 5" x 10' 9.9"Other
- KitchenMain15' 9" x 10' 9.6"Other
- Dining roomMain7' 9" x 8' 2"Other
- PantryMain3' 11" x 3' 11"Other
- Laundry roomMain9' 9" x 6' 11"Other
- BathroomMain4' 9" x 4' 9"Other
- Primary bedroomUpper10' 8" x 12' 3.9"Other
- BedroomUpper8' x 8' 11"Other
- BedroomUpper8' 9.9" x 8' 3"Other
- Walk-In ClosetUpper3' 11" x 8' 3"Other
- Bonus RoomUpper13' 9.9" x 17'Other
- BalconyUpper5' 8" x 17' 5"Other
- BathroomUpper10' 3" x 7'Other
- Ensuite BathroomUpper14' 5" x 8' 2"Other
- KitchenBasement8' 9" x 6'Other
- BedroomBasement10' 9.9" x 9' 9"Other
- BedroomBasement11' x 9' 8"Other
- StorageBasement5' 8" x 12' 9.6"Other
- StorageBasement10' 9" x 6' 3.9"Other
- BathroomBasement7' 6.9" x 6' 3"Other
Listing Agents
Request More Information
Request More Information
Location
99 Taralake Way NE, Calgary, Alberta, T3J 0A7 Canada
Around this property
Information about the area within a 5-minute walk of this property.
Request Neighbourhood Information
Learn more about the neighbourhood and amenities around this home
Request NowPayment Calculator
- $
- %$
- %
- Principal and Interest $3,564 /mo
- Property Taxes n/a
- Strata / Condo Fees n/a

