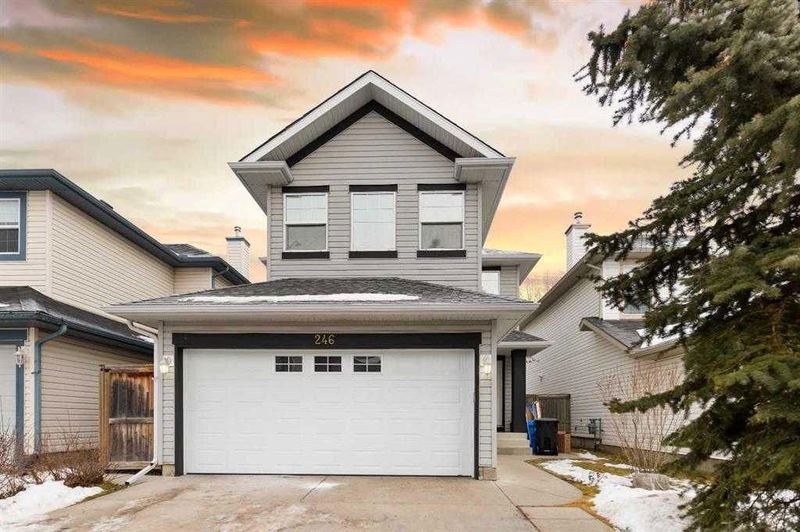Key Facts
- MLS® #: A2202767
- Property ID: SIRC2323234
- Property Type: Residential, Single Family Detached
- Living Space: 1,715 sq.ft.
- Year Built: 2001
- Bedrooms: 3+1
- Bathrooms: 3+1
- Parking Spaces: 2
- Listed By:
- First Place Realty
Property Description
Fully Upgraded House 2 Story In The Heart Of Bridlewood. As You Enter In The House. Main Floor Has New Lvp Throughout Main Floor. All Counter Tops Quartz. Main Floor Has Laundry And Half Bathroom. New Paint All Over The House With Brand New Carpet Through Out The House. 3 Bedrooms Upstairs And 2 Full Bathrooms With Ensuite Bathroom With Another Huge Size Bonus Room. Basement Has Seperate Entrace Through Garage. Illegal 1 Bedroom Basement Suite. New Floor And Carpet In The Basement With Seperate Laundry In The Basement. Heated Garage And Also Ac In The House. Call Your Favourite Realtor To Book A Showing.
Rooms
- TypeLevelDimensionsFlooring
- Dining roomMain8' 5" x 11' 2"Other
- KitchenMain10' 9.9" x 10' 6"Other
- Laundry roomMain6' 2" x 8' 8"Other
- Living roomBasement11' 5" x 16' 3.9"Other
- Bedroom2nd floor11' 8" x 12' 3"Other
- BedroomBasement9' 11" x 15' 9"Other
- Bathroom2nd floor4' 11" x 7' 6.9"Other
- BathroomBasement6' 3" x 6' 9"Other
- FoyerMain7' 9.9" x 8' 2"Other
- Living roomMain11' 11" x 16' 11"Other
- Bonus Room2nd floor13' x 15' 9.6"Other
- UtilityBasement9' 6" x 10' 3.9"Other
- Primary bedroom2nd floor11' 3" x 14' 3"Other
- Bedroom2nd floor9' 9" x 11' 3.9"Other
- BathroomMain4' 3.9" x 4' 6.9"Other
- Ensuite Bathroom2nd floor4' 11" x 8' 2"Other
- KitchenBasement5' 2" x 10' 2"Other
- Walk-In Closet2nd floor5' x 6' 2"Other
Listing Agents
Request More Information
Request More Information
Location
246 Bridlewood Court, Calgary, Alberta, T2Y 3Z2 Canada
Around this property
Information about the area within a 5-minute walk of this property.
Request Neighbourhood Information
Learn more about the neighbourhood and amenities around this home
Request NowPayment Calculator
- $
- %$
- %
- Principal and Interest $3,174 /mo
- Property Taxes n/a
- Strata / Condo Fees n/a

