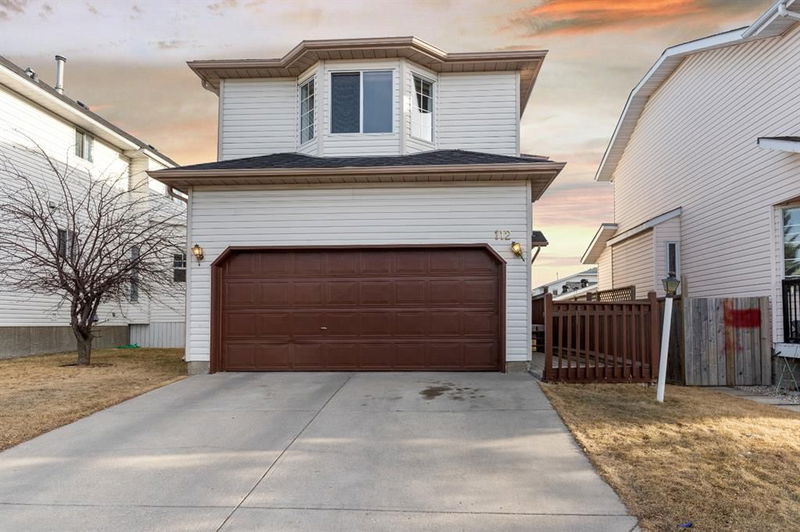Key Facts
- MLS® #: A2202809
- Property ID: SIRC2323219
- Property Type: Residential, Single Family Detached
- Living Space: 1,817 sq.ft.
- Year Built: 1993
- Bedrooms: 3+2
- Bathrooms: 3+1
- Parking Spaces: 4
- Listed By:
- Royal LePage METRO
Property Description
Welcome to 112 Costa Mesa Close NE, a beautifully maintained property in a desirable Calgary neighborhood. This charming home offers a fantastic blend of comfort, convenience, and modern living.
This spacious home has a unique layout with 5 bedrooms including 2 bedrooms in fully finished basement, as well as 3.5 baths. Home features an open floor plan with upstairs 3 bedrooms, Master with en-suite bath, a huge bonus room with vaulted ceilings, and double attached garage. The open-concept living and dining areas create a welcoming atmosphere perfect for family gatherings or entertaining guests. Large windows allow for plenty of natural light throughout the day, making the space feel bright and airy.
The basement is fully developed with 2 bedrooms and a bathroom in the basement with rare finds wood paneling. Laminate flooring and ceramic tiling on main floor and a gas fireplace in living room give it a luxurious feel. Huge deck and private fully fenced back yard to enjoy the BBQ party, Backs onto green space and alleyway. Situated in the peaceful and family-friendly Costa Mesa community, this home is close to schools (Monterey park elementary school, Sansom high school, Clarence Sansom School), parks, shopping centers, and major transportation routes, providing easy access to all the amenities Calgary has to offer. This home offers everything you need for comfortable living. With a finished basement, attached garage, and an ideal location, it's the perfect place to call home. Don't miss out—schedule a viewing today!
Rooms
- TypeLevelDimensionsFlooring
- Dining roomMain7' 2" x 11' 3"Other
- Living roomMain10' 9.6" x 20' 9.9"Other
- KitchenMain7' 3.9" x 11' 3"Other
- Primary bedroomUpper11' 6.9" x 14' 2"Other
- BedroomUpper9' 6" x 10' 6.9"Other
- BedroomUpper8' 9.9" x 11' 9.6"Other
- Bonus RoomUpper15' 5" x 18'Other
- BedroomBasement8' 3.9" x 14' 3"Other
- BedroomBasement7' 6" x 19' 8"Other
- BathroomMain2' 9.9" x 7' 6"Other
- BathroomBasement4' 9.9" x 9' 9.9"Other
- BathroomUpper4' 9.9" x 7' 6.9"Other
- Ensuite BathroomUpper4' 11" x 7' 6.9"Other
Listing Agents
Request More Information
Request More Information
Location
112 Costa Mesa Close NE, Calgary, Alberta, T1Y 6W9 Canada
Around this property
Information about the area within a 5-minute walk of this property.
Request Neighbourhood Information
Learn more about the neighbourhood and amenities around this home
Request NowPayment Calculator
- $
- %$
- %
- Principal and Interest $3,125 /mo
- Property Taxes n/a
- Strata / Condo Fees n/a

