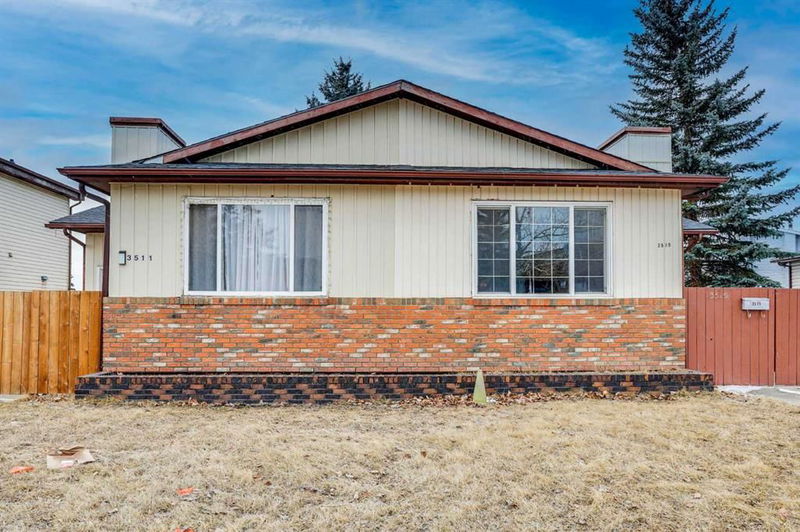Key Facts
- MLS® #: A2198454
- Property ID: SIRC2323192
- Property Type: Residential, Other
- Living Space: 959 sq.ft.
- Year Built: 1979
- Bedrooms: 3+2
- Bathrooms: 3
- Parking Spaces: 2
- Listed By:
- Royal LePage METRO
Property Description
Welcome to this bungalow-style semi-detached home in the heart of Whitehorn, Calgary NE! This versatile property offers a total of 5 bedrooms and 3 full bathrooms, and two living room, making it perfect for families, and investors.
Main Floor:
3 decent-sized bedrooms, each with closets
1 full washroom
A bright and spacious living room with a large front-facing window
A fully equipped kitchen featuring a stainless steal dishwasher, fridge, electric stove, and tiled flooring
Finished Basement (Illegal Suite):
2 additional bedrooms and one living room
2 full washrooms
A well-designed layout that allows the basement to be divided into two separate sections:
One section with 1 bedroom, a kitchen, and a full washroom
Another section with 2 bedrooms and a full washroom
Exterior & Location:
Parking pad (driveway) in the front for convenient off-street parking
Large backyard, perfect for outdoor activities and gatherings
Located in the well-established community of Whitehorn, close to schools, parks, shopping, public transit, and major roadways
Don't miss out on this fantastic opportunity—whether you're looking for a spacious family home or a great investment property, this one checks all the boxes!
Contact us today to schedule a viewing!
Rooms
- TypeLevelDimensionsFlooring
- BedroomMain7' 11" x 10' 9"Other
- BedroomMain8' 6.9" x 9' 9.6"Other
- Dining roomMain12' 6" x 10'Other
- FoyerMain4' 2" x 5' 9.9"Other
- BathroomMain5' x 10' 3.9"Other
- KitchenMain9' 9.9" x 9' 6"Other
- Living roomMain13' 3" x 15' 9"Other
- Primary bedroomMain10' 2" x 11' 6"Other
- BathroomBasement6' 6.9" x 8'Other
- BathroomBasement4' 2" x 8' 9.6"Other
- BedroomBasement9' 3" x 13' 9.6"Other
- BedroomBasement12' 3.9" x 17' 3.9"Other
- KitchenBasement13' 3" x 14' 9.6"Other
- Living roomBasement12' 9.9" x 13'Other
- UtilityBasement6' 3.9" x 8' 5"Other
Listing Agents
Request More Information
Request More Information
Location
3515 42 Street NE, Calgary, Alberta, T1Y 4S5 Canada
Around this property
Information about the area within a 5-minute walk of this property.
Request Neighbourhood Information
Learn more about the neighbourhood and amenities around this home
Request NowPayment Calculator
- $
- %$
- %
- Principal and Interest $2,192 /mo
- Property Taxes n/a
- Strata / Condo Fees n/a

