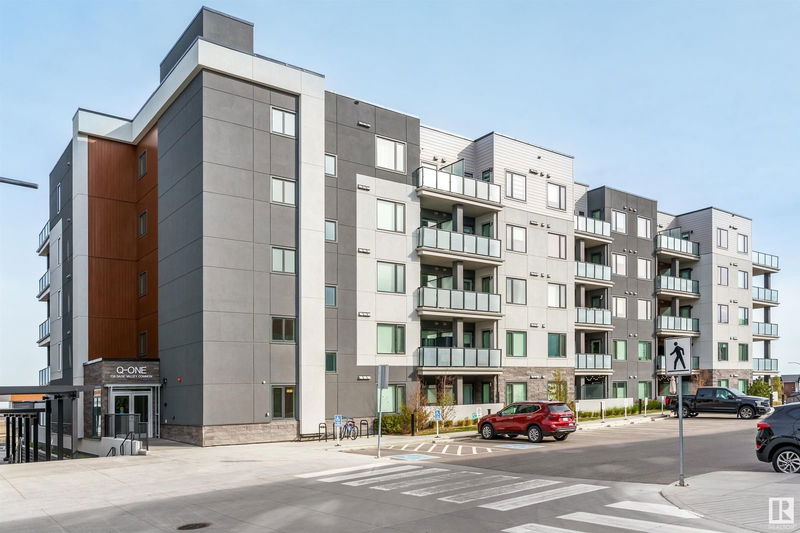Key Facts
- MLS® #: E4425877
- Property ID: SIRC2323135
- Property Type: Residential, Condo
- Living Space: 780.39 sq.ft.
- Year Built: 2021
- Bedrooms: 2
- Bathrooms: 2
- Listed By:
- Rite Realty
Property Description
Stunning modern, elegant, well kept, bigger 2-bedroom and 2-bath end-unit condo with huge windows at Q-One Condo Building. Spacious living room, quartz countertops with a huge island in a chef-inspired bright kitchen and lots of cabinets. New stainless steel appliances, wide-plank modern vinyl flooring., and in-suite washer and dryer. The master bedroom has a 4-piece bathroom, can easily fit a queen-size bed and a walk-in closet. The second bedroom has a bunk bed for the kids. The spacious balcony is ready for a BBQ hook up and approximately 79 sqft with a nice view to relax. The underground parking is heated. The unit comes with a titled parking space and a titled storage. Another titled outside parking is available, either for your second car or for your visitors. The condo is strategically located near great amenities like groceries, shops, restaurants, pharmacy, gasoline station, fast foods, and others within a few minutes walk.
Listing Agents
Request More Information
Request More Information
Location
138 Sage Valley Common, Calgary, Alberta, T3R 1X7 Canada
Around this property
Information about the area within a 5-minute walk of this property.
- 32.87% 35 to 49 years
- 17.88% 20 to 34 years
- 11.55% 50 to 64 years
- 9.9% 5 to 9 years
- 9.08% 0 to 4 years
- 7.7% 10 to 14 years
- 5.23% 15 to 19 years
- 5.09% 65 to 79 years
- 0.69% 80 and over
- Households in the area are:
- 76.22% Single family
- 20.26% Single person
- 3.08% Multi person
- 0.44% Multi family
- $146,800 Average household income
- $64,500 Average individual income
- People in the area speak:
- 69.64% English
- 5.27% Tagalog (Pilipino, Filipino)
- 4.96% English and non-official language(s)
- 4.16% Yue (Cantonese)
- 3.99% Spanish
- 3.2% Mandarin
- 3.03% Punjabi (Panjabi)
- 2.4% Arabic
- 1.76% French
- 1.6% Urdu
- Housing in the area comprises of:
- 72.77% Single detached
- 23.98% Row houses
- 3.25% Apartment 1-4 floors
- 0% Semi detached
- 0% Duplex
- 0% Apartment 5 or more floors
- Others commute by:
- 3.79% Public transit
- 3.03% Other
- 0.76% Foot
- 0% Bicycle
- 29.84% Bachelor degree
- 25.81% High school
- 18.75% College certificate
- 10.69% Did not graduate high school
- 8.47% Post graduate degree
- 4.84% Trade certificate
- 1.61% University certificate
- The average air quality index for the area is 1
- The area receives 202.96 mm of precipitation annually.
- The area experiences 7.39 extremely hot days (28.55°C) per year.
Request Neighbourhood Information
Learn more about the neighbourhood and amenities around this home
Request NowPayment Calculator
- $
- %$
- %
- Principal and Interest $1,804 /mo
- Property Taxes n/a
- Strata / Condo Fees n/a

