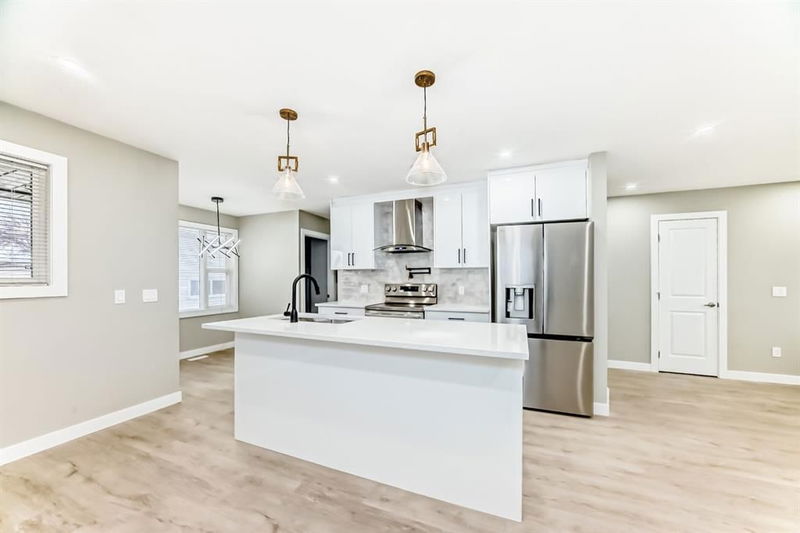Key Facts
- MLS® #: A2202279
- Property ID: SIRC2322367
- Property Type: Residential, Single Family Detached
- Living Space: 1,168 sq.ft.
- Year Built: 1981
- Bedrooms: 3+2
- Bathrooms: 3
- Parking Spaces: 2
- Listed By:
- URBAN-REALTY.ca
Property Description
Nestled in the heart of Temple, Northeast Calgary, this beautifully renovated BUNGALOW offers the perfect blend of style, functionality, and investment potential. With 5 BEDROOMS, 3 FULL BATHROOMS, DOUBLE OVERSIZED DETACHED GARAGE (25x21)! AND the best part of all this is the LEGAL BASEMENT SUITE! YES RENOVATED & LEGAL BASEMENT SUITE. As you step inside, you will be greeted by an OPEN-CONCEPT LIVING ROOM bathed in NATURAL LIGHT from 5 LARGE WINDOWS bringing in tons of sun. The LED-LIT-ELECTRIC FIREPLACE situated below the space that can house your LARGE TV, that you can enjoy from your BEAUTIFULLY designed BRIGHT KITCHEN overlooking YOUR LARGE SOUTH FACING GREEN BACKYARD from your FORMAL DINING ROOM with SLIDING DOORS to your COVERED DECK! The MODERN KITCHEN BOASTS a LARGE QUARTZ ISLAND & all the LATEST APPLIANCES including A POT FILLER! FRIDGE equipped with WATER DISPENSER & ICE MAKERS, ELECTRIC RANGE with AIR FRYER, and a STYLISH CHIMNEY HOOD FAN! Down the hall, the main floor contains your OWN LAUNDRY CLOSET, WELL DESIGNED FULL BATHROOM, 2 BEDROOMS with DOUBLE DOOR CLOSETS, and YOUR MASTER BEDROOM with its OWN SPA-LIKE ENSUITE containing THE WALK-IN SHOWER! The main FLOOR is welcoming with tasteful LUXARY VINYL PLANK, KNOCKDOWN CEILINGS & POT LIGHTS! STEP into through the SEPARATE ENTRANCE to the LEGAL & REGISTERED BASEMENT that has a LARGE LIVING ROOM/DINING SPACE with a WIDE WINDOW, a NEW KITCHEN that includes A DISHWASHER! 2 GENEROUS SIZED BEDROOMS, BATHROOM with a shower TUB, and a SPACIOUS UTILITIES/ LAUNDRY ROOM! This house is WELL-MAINTAINED with VINYL WINDOWS, NEWER WATER TANK (2017), ROOF (2017), GUTTERS & DOWNSPOUTS (2021), FENCED FRONT YARD (2016) & BACKYARD, DRYWALLED and INSULATED 25x21 DETACHED GARAGE, and of course there is plenty of space should you choose to make room for your RV! Conveniently LOCATED just STEPS from BUS STOPS, PRIMARY SCHOOL, MINUTES DRIVE TO SHOPPING PLAZAS & MAJOR ROADS (52nd Street, 32nd, 16th Avenue, McKnight, & Stoney Trail), this property offers the best of both worlds; a peaceful residential setting with easy access to amenities. Whether you are looking to LIVE upstairs and CONTINUE to RENT downstairs or simply seeking a smart investment, this bungalow is sure to deliver. Come and experience it for yourself today.
Rooms
- TypeLevelDimensionsFlooring
- EntranceMain2' 11" x 5' 3"Other
- Living roomMain13' 3" x 19' 9.9"Other
- Dining roomMain10' 6.9" x 8' 9.6"Other
- Kitchen With Eating AreaMain10' 6.9" x 8' 3.9"Other
- Mud RoomMain6' 8" x 5' 8"Other
- Porch (enclosed)Main7' 9" x 10'Other
- Laundry roomMain3' 5" x 2' 11"Other
- BathroomMain4' 11" x 7' 3"Other
- BedroomMain10' 6" x 11' 6"Other
- Primary bedroomMain11' 9.6" x 14' 3"Other
- Ensuite BathroomMain4' x 8' 9"Other
- BedroomMain7' 11" x 14' 9.9"Other
- Living / Dining RoomBasement13' 8" x 22' 3.9"Other
- KitchenBasement6' 11" x 14' 9.9"Other
- BedroomBasement15' 3" x 10' 3"Other
- BedroomBasement12' 2" x 11' 8"Other
- BathroomBasement4' 11" x 7' 6.9"Other
Listing Agents
Request More Information
Request More Information
Location
59 Templeson Road NE, Calgary, Alberta, T1Y5L5 Canada
Around this property
Information about the area within a 5-minute walk of this property.
Request Neighbourhood Information
Learn more about the neighbourhood and amenities around this home
Request NowPayment Calculator
- $
- %$
- %
- Principal and Interest $3,369 /mo
- Property Taxes n/a
- Strata / Condo Fees n/a

