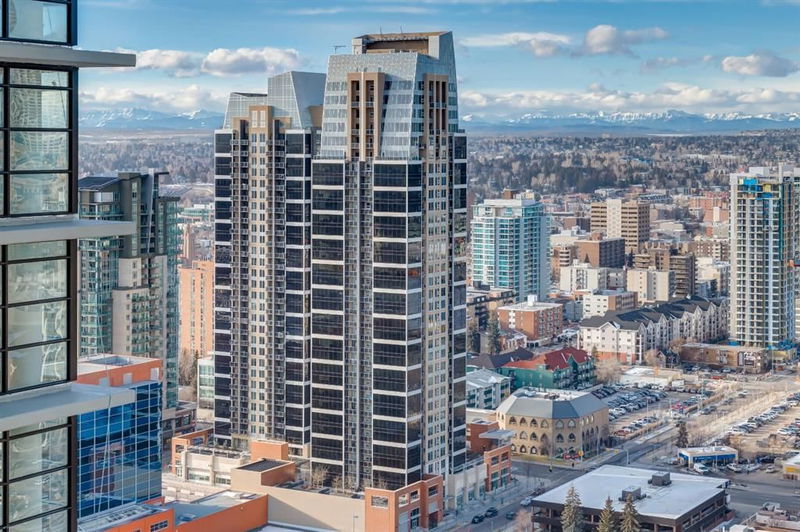Key Facts
- MLS® #: A2201952
- Property ID: SIRC2322281
- Property Type: Residential, Condo
- Living Space: 847.50 sq.ft.
- Year Built: 2010
- Bedrooms: 2
- Bathrooms: 2
- Parking Spaces: 1
- Listed By:
- RE/MAX First
Property Description
Experience urban living in coveted Nuera; an executive high rise building in the heart of downtown Calgary’s bustling Beltline district. Walk to work and to some of Calgary’s hottest restaurants, cafes, shops, and nightlife in this 5th floor, 2 bedroom, 2 bathroom condo with spectacular downtown views including the iconic Calgary Tower right out your bedroom and living room windows. Step through the front door into your luxurious open concept living spaces including an expansive and modernized kitchen with stainless steel appliances, shaker cabinetry, a designer backsplash, ample counter space, and bar seating, perfect for hosting guests. The kitchen opens into the large living room with a built in desk for working from home and space to lounge. The dining room features room for a full sized table and floor to ceiling windows with spectacular downtown Calgary views. The twinkling building lights of the Calgary Tower and Telus building will beautifully light your space after dark. Enjoy in-suite laundry with added storage, a full bathroom for guests, a spacious second bedroom, and your own primary retreat featuring a spacious primary bedroom, a large walk-in closet, and a 4-piece ensuite bathroom. Step out onto your patio to enjoy fresh air and a fabulous view. Walk in moments to a handful of grocery stores and endless other amenities including the Core, the LRT, and the Saddledome to catch every concert and hockey game. Other bonuses in Nuera include concierge services, heated underground parking, underground visitor parking, a separate storage locker, an excellent gym facility, and secure bike storage.
Rooms
- TypeLevelDimensionsFlooring
- KitchenMain11' 8" x 14'Other
- Living roomMain10' 2" x 13' 6"Other
- Dining roomMain8' 3" x 11' 9"Other
- Primary bedroomMain9' 9.9" x 13' 3"Other
- Walk-In ClosetMain5' 9" x 8' 2"Other
- Ensuite BathroomMain5' 5" x 8'Other
- BedroomMain9' x 10' 9"Other
- BathroomMain5' 3.9" x 9' 6"Other
- FoyerMain4' 3.9" x 4' 11"Other
- Laundry roomMain3' 3" x 5' 9"Other
Listing Agents
Request More Information
Request More Information
Location
211 13 Avenue SE #505, Calgary, Alberta, T2G 1E1 Canada
Around this property
Information about the area within a 5-minute walk of this property.
- 50.86% 20 à 34 ans
- 23.39% 35 à 49 ans
- 10.64% 50 à 64 ans
- 6.27% 65 à 79 ans
- 2.52% 0 à 4 ans ans
- 2.08% 80 ans et plus
- 1.68% 15 à 19
- 1.44% 5 à 9
- 1.12% 10 à 14
- Les résidences dans le quartier sont:
- 62.23% Ménages d'une seule personne
- 28.63% Ménages unifamiliaux
- 9.09% Ménages de deux personnes ou plus
- 0.05% Ménages multifamiliaux
- 132 624 $ Revenu moyen des ménages
- 65 732 $ Revenu personnel moyen
- Les gens de ce quartier parlent :
- 74.8% Anglais
- 4.94% Espagnol
- 4.05% Anglais et langue(s) non officielle(s)
- 2.91% Tagalog (pilipino)
- 2.79% Mandarin
- 2.41% Français
- 2.37% Russe
- 2.23% Coréen
- 1.97% Yue (Cantonese)
- 1.54% Arabe
- Le logement dans le quartier comprend :
- 85.1% Appartement, 5 étages ou plus
- 13.83% Appartement, moins de 5 étages
- 0.53% Maison individuelle non attenante
- 0.21% Duplex
- 0.21% Maison en rangée
- 0.12% Maison jumelée
- D’autres font la navette en :
- 29.45% Marche
- 12.72% Transport en commun
- 5.2% Autre
- 0.82% Vélo
- 41.32% Baccalauréat
- 19.82% Diplôme d'études secondaires
- 15.31% Certificat ou diplôme d'un collège ou cégep
- 11.09% Certificat ou diplôme universitaire supérieur au baccalauréat
- 5.94% Aucun diplôme d'études secondaires
- 4.1% Certificat ou diplôme d'apprenti ou d'une école de métiers
- 2.42% Certificat ou diplôme universitaire inférieur au baccalauréat
- L’indice de la qualité de l’air moyen dans la région est 1
- La région reçoit 199.25 mm de précipitations par année.
- La région connaît 7.39 jours de chaleur extrême (29.23 °C) par année.
Request Neighbourhood Information
Learn more about the neighbourhood and amenities around this home
Request NowPayment Calculator
- $
- %$
- %
- Principal and Interest $1,903 /mo
- Property Taxes n/a
- Strata / Condo Fees n/a

