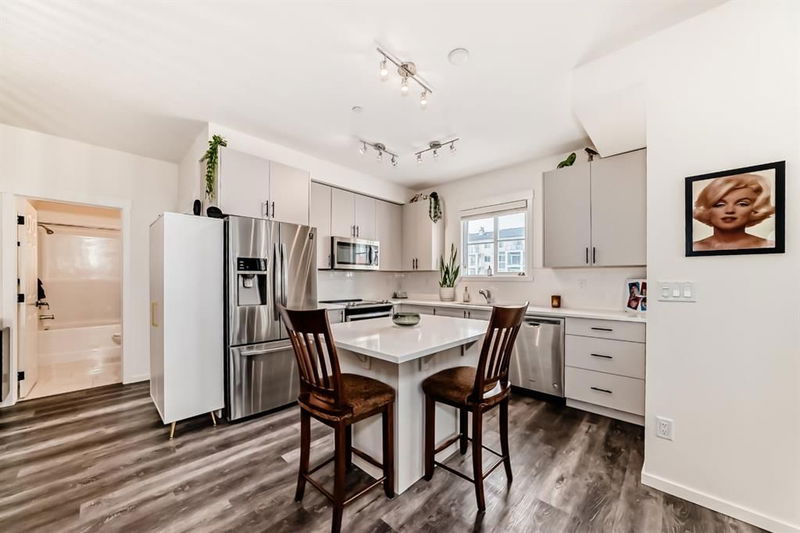Key Facts
- MLS® #: A2202453
- Property ID: SIRC2322272
- Property Type: Residential, Condo
- Living Space: 910.80 sq.ft.
- Year Built: 2020
- Bedrooms: 2
- Bathrooms: 2
- Parking Spaces: 1
- Listed By:
- Royal LePage Benchmark
Property Description
OPEN HOUSE SUNDAY MARCH 30 11am-1pm......Step into this charming two-bedroom, two-bathroom corner unit condo in Sage Hill, where bright, inviting spaces and an open-concept layout create the perfect setting for modern living. Vibrant accent tones in the living room and primary bedroom add warmth and personality, while the chef-inspired kitchen features quartz countertops, sleek cabinetry, and high-end stainless-steel appliances, making it ideal for both cooking and entertaining. The cozy living area opens onto a private balcony, offering a peaceful spot to unwind. The spacious primary bedroom includes a walk-in closet and a luxurious 3-piece ensuite, while the generously sized second bedroom, complete with ample closet space, is conveniently located near the second full bathroom—perfect for guests or family. Additional highlights include in-suite laundry, titled underground parking, and an assigned storage locker. With an abundance of natural light and a prime location close to shopping, parks, and essential amenities, this condo is a must-see! Book your showing today!
Rooms
- TypeLevelDimensionsFlooring
- EntranceMain4' 3" x 9' 3"Other
- Laundry roomMain4' 9.9" x 5' 9.6"Other
- BathroomMain7' 9" x 4' 11"Other
- BedroomMain9' 2" x 8' 11"Other
- Dining roomMain15' x 10' 11"Other
- Kitchen With Eating AreaMain11' 3.9" x 13' 2"Other
- Living roomMain16' 3.9" x 11'Other
- BalconyMain6' 8" x 13' 8"Other
- Primary bedroomMain11' 9.6" x 10' 9.6"Other
- Walk-In ClosetMain6' 2" x 6' 6"Other
- Ensuite BathroomMain9' 3" x 4' 11"Other
Listing Agents
Request More Information
Request More Information
Location
298 Sage Meadows Park NW #3205, Calgary, Alberta, T3P 1P5 Canada
Around this property
Information about the area within a 5-minute walk of this property.
- 27.74% 35 to 49 years
- 26.04% 20 to 34 years
- 12.9% 50 to 64 years
- 9.27% 0 to 4 years
- 8.42% 5 to 9 years
- 6.23% 10 to 14 years
- 4.56% 15 to 19 years
- 4.5% 65 to 79 years
- 0.33% 80 and over
- Households in the area are:
- 73.38% Single family
- 21.72% Single person
- 3.76% Multi person
- 1.14% Multi family
- $135,178 Average household income
- $61,900 Average individual income
- People in the area speak:
- 64.08% English
- 7.36% Yue (Cantonese)
- 7.23% English and non-official language(s)
- 4.66% Tagalog (Pilipino, Filipino)
- 4.53% Mandarin
- 3.72% Spanish
- 3.33% Punjabi (Panjabi)
- 1.93% Urdu
- 1.71% Arabic
- 1.45% Korean
- Housing in the area comprises of:
- 62.2% Single detached
- 18.71% Apartment 1-4 floors
- 11.93% Row houses
- 3.62% Semi detached
- 3.31% Apartment 5 or more floors
- 0.23% Duplex
- Others commute by:
- 6.15% Public transit
- 3.16% Other
- 1.94% Foot
- 0% Bicycle
- 33.11% Bachelor degree
- 23.2% High school
- 17.47% College certificate
- 10.48% Post graduate degree
- 8.81% Did not graduate high school
- 4.74% Trade certificate
- 2.18% University certificate
- The average air quality index for the area is 1
- The area receives 202.96 mm of precipitation annually.
- The area experiences 7.39 extremely hot days (28.55°C) per year.
Request Neighbourhood Information
Learn more about the neighbourhood and amenities around this home
Request NowPayment Calculator
- $
- %$
- %
- Principal and Interest $1,850 /mo
- Property Taxes n/a
- Strata / Condo Fees n/a

