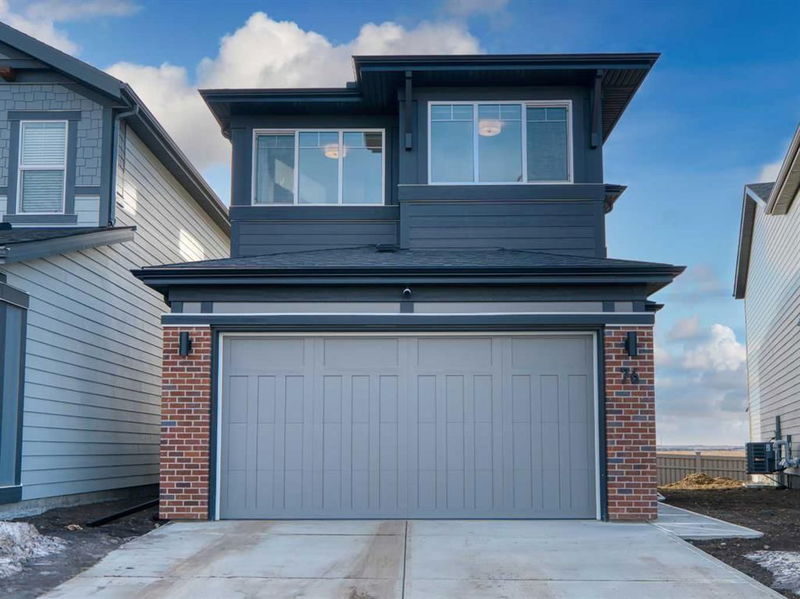Key Facts
- MLS® #: A2201525
- Property ID: SIRC2322227
- Property Type: Residential, Single Family Detached
- Living Space: 2,265.50 sq.ft.
- Year Built: 2024
- Bedrooms: 3
- Bathrooms: 2+1
- Parking Spaces: 4
- Listed By:
- CIR Realty
Property Description
10 Reasons You’ll Love This Home. 1. Over $150,000 in Upgrades – Thoughtfully selected, high-end finishes and enhancements make this home a standout choice for demanding buyers. Every detail has been carefully considered, offering the perfect blend of modern convenience, style, and comfort. 2. Better Than New – Less than a year old and already featuring significant improvements, this home offers the benefits of new construction without the wait or hassle. 3. Unbeatable Location – Situated in one of Calgary’s premier lake communities, this home backs onto an open view with a sun-soaked south-facing backyard. 4. Rare Pie-Shaped Lot – Enjoy a larger, more functional yard with enhanced privacy and windows on both sides—something you won’t often find in newer homes. $1,200 Landscaping certificate is included with the purchase. 5. Bright & Airy Living Space – The open-concept design is complemented by south-facing windows, flooding the home with natural light throughout the day. 6. A Chef’s Dream Kitchen – Fully upgraded with a premium induction cooktop, double built-in oven, high-end fridge and dishwasher, under-cabinet lighting, and a reverse osmosis filtration system for both the kitchen faucet and fridge. The oversized granite waterfall island is the perfect statement piece for entertaining. 7. Smart & Stylish Window Coverings – Motorized blinds throughout the home provide effortless light control and privacy at the touch of a button. 8. Year-Round Comfort – A high-efficiency heat pump ensures convenient heating and cooling, plus an addition of a gas as a second heat source for those extra chilly winter nights. 9. EV-Ready Garage – An upgraded 50-amp electric car charger is already installed—ideal for current or future EV owners. 10. Many more upgrades to mention and must be seen to appreciate, including 9 foot ceilings on both main and the second floor with 8 foot enlarged doors all throughout the home, heated floors, solar panels, 3 zones climate control, video security system with local storage, water softener, upgraded bathrooms with floating vanities and ambient lighting, Alberta New Home Warranty and many, many, many more….
Rooms
- TypeLevelDimensionsFlooring
- BathroomMain4' 11" x 5' 3.9"Other
- Dining roomMain10' 9.6" x 9' 9.9"Other
- KitchenMain13' 9" x 18' 9"Other
- Living roomMain14' 9.6" x 13' 9.6"Other
- Bathroom2nd floor8' 6" x 6' 6.9"Other
- Ensuite Bathroom2nd floor13' 8" x 11' 8"Other
- Bedroom2nd floor13' x 9' 9.6"Other
- Bedroom2nd floor13' 2" x 9' 9.6"Other
- Family room2nd floor12' 3" x 11' 8"Other
- Laundry room2nd floor6' 9.6" x 6'Other
- Primary bedroom2nd floor14' 2" x 13' 2"Other
- Walk-In Closet2nd floor11' 9.6" x 6' 2"Other
- Home officeMain9' 6.9" x 10' 8"Other
Listing Agents
Request More Information
Request More Information
Location
76 Magnolia Bay SE, Calgary, Alberta, T3M 3S4 Canada
Around this property
Information about the area within a 5-minute walk of this property.
- 28.22% 35 to 49 years
- 23.36% 20 to 34 years
- 10.11% 50 to 64 years
- 9.94% 0 to 4 years
- 9.13% 5 to 9 years
- 6.94% 65 to 79 years
- 6.1% 10 to 14 years
- 3.84% 15 to 19 years
- 2.36% 80 and over
- Households in the area are:
- 69.95% Single family
- 25.97% Single person
- 3.58% Multi person
- 0.5% Multi family
- $160,600 Average household income
- $75,100 Average individual income
- People in the area speak:
- 76.54% English
- 4.8% English and non-official language(s)
- 4.76% Spanish
- 4.6% Tagalog (Pilipino, Filipino)
- 2.07% Russian
- 1.83% Mandarin
- 1.51% French
- 1.42% Arabic
- 1.26% Punjabi (Panjabi)
- 1.22% Korean
- Housing in the area comprises of:
- 46.77% Single detached
- 32.05% Apartment 1-4 floors
- 8.62% Semi detached
- 8.53% Row houses
- 2.34% Apartment 5 or more floors
- 1.69% Duplex
- Others commute by:
- 3.84% Foot
- 3.45% Public transit
- 2.88% Other
- 0.29% Bicycle
- 29.94% Bachelor degree
- 25.04% High school
- 19.99% College certificate
- 8.62% Did not graduate high school
- 7.49% Post graduate degree
- 6.68% Trade certificate
- 2.24% University certificate
- The average air quality index for the area is 1
- The area receives 194.26 mm of precipitation annually.
- The area experiences 7.39 extremely hot days (29.78°C) per year.
Request Neighbourhood Information
Learn more about the neighbourhood and amenities around this home
Request NowPayment Calculator
- $
- %$
- %
- Principal and Interest $4,101 /mo
- Property Taxes n/a
- Strata / Condo Fees n/a

