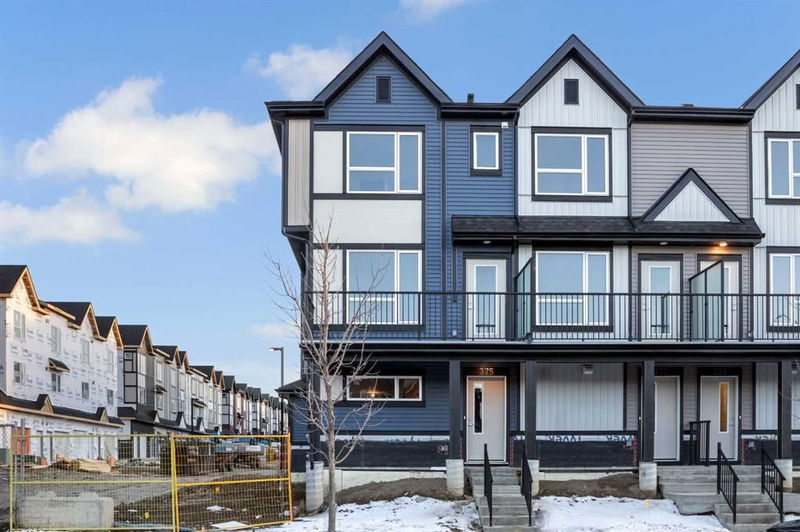Key Facts
- MLS® #: A2202174
- Property ID: SIRC2322196
- Property Type: Residential, Condo
- Living Space: 1,544.71 sq.ft.
- Year Built: 2025
- Bedrooms: 3
- Bathrooms: 2+1
- Parking Spaces: 3
- Listed By:
- Century 21 Bravo Realty
Property Description
Welcome to this beautifully designed corner unit townhouse in the vibrant and fast-growing community of Belmont SW, Calgary. This modern and stylish home offers the perfect blend of comfort, convenience, and contemporary living, making it an ideal choice for families, young professionals, or investors. Key Features of This Home - 3 Spacious Bedrooms – The upper level features three generously sized bedrooms, including a primary suite with an ensuite bathroom and walk-in closet. The additional two bedrooms are perfect for family members, guests, or a home office. 2.5 Modern Bathrooms – Enjoy the convenience of a 2.5-bathroom layout, with a well-appointed ensuite in the primary bedroom, a full bathroom for the secondary bedrooms, and a powder room on the main floor for guests. Double Car Garage – A detached double-car garage provides ample parking space and additional storage, keeping your vehicles safe from the elements. Corner Unit Advantage – As a corner unit, this home enjoys extra privacy, additional windows for natural light, and an overall more open feel compared to interior units. Step into a thoughtfully designed main floor featuring an open-concept layout, high ceilings, and large windows that flood the space with natural light. The spacious living room is perfect for relaxing or entertaining, while the modern kitchen is equipped with stainless steel appliances, quartz countertops, a stylish backsplash, and ample cabinetry. Adjacent to the kitchen, the dining area offers plenty of space for hosting dinners with friends and family. The powder room on the main floor adds to the home’s convenience. Upstairs, the primary bedroom retreat boasts a walk-in closet and a luxurious ensuite bathroom with a modern vanity, sleek fixtures, and a spacious shower. The two additional bedrooms are well-sized and share access to a stylish full bathroom. A dedicated laundry area on this level adds extra functionality. Living in Belmont SW means enjoying the benefits of a thriving community with excellent amenities nearby: Shopping & Retail: Close to Shawnessy Shopping Centre, Silverado Shopping Centre, and Township Shopping Centre, featuring grocery stores, banks, cafes, and restaurants. Schools & Daycares: Convenient access to future schools and established schools in nearby communities like Silverado, Walden, and Somerset. Parks & Recreation: Minutes from playgrounds, walking paths, and green spaces, perfect for outdoor activities. Easy Commuting: Quick access to MacLeod Trail, Stoney Trail, and the Somerset C-Train Station, making commuting to downtown Calgary and other areas seamless. Don’t Miss Out! This modern and move-in-ready townhouse in Belmont SW offers great value in a sought-after location. Whether you’re a first-time homebuyer, growing family, or investor, this home checks all the boxes.
Contact us today to schedule a viewing and make this beautiful Belmont home yours!
Rooms
- TypeLevelDimensionsFlooring
- FoyerMain12' 6.9" x 4' 3.9"Other
- Bathroom2nd floor4' 6.9" x 4' 8"Other
- Dining room2nd floor12' 6.9" x 13' 9.6"Other
- Kitchen2nd floor12' 8" x 10' 3"Other
- Living room2nd floor12' 9.9" x 15' 3.9"Other
- Ensuite Bathroom3rd floor8' 6.9" x 5'Other
- Bathroom3rd floor8' 5" x 4' 11"Other
- Bedroom3rd floor9' 9.9" x 10'Other
- Bedroom3rd floor9' 11" x 7' 9"Other
- Primary bedroom3rd floor10' 6" x 11' 11"Other
Listing Agents
Request More Information
Request More Information
Location
375 Belmont Avenue SW, Calgary, Alberta, T2X 4A6 Canada
Around this property
Information about the area within a 5-minute walk of this property.
- 28.6% 35 to 49 years
- 21.69% 20 to 34 years
- 15.13% 50 to 64 years
- 8.57% 5 to 9 years
- 8.07% 0 to 4 years
- 7.06% 10 to 14 years
- 5.12% 15 to 19 years
- 5.12% 65 to 79 years
- 0.65% 80 and over
- Households in the area are:
- 79.53% Single family
- 16.71% Single person
- 2.82% Multi person
- 0.94% Multi family
- $141,200 Average household income
- $61,200 Average individual income
- People in the area speak:
- 63.48% English
- 8.77% Tagalog (Pilipino, Filipino)
- 7.4% English and non-official language(s)
- 6.55% Mandarin
- 5.7% Spanish
- 3.07% Russian
- 1.45% Gujarati
- 1.36% Romanian
- 1.11% French
- 1.11% Korean
- Housing in the area comprises of:
- 69.87% Single detached
- 13.68% Row houses
- 9.19% Semi detached
- 5.77% Apartment 1-4 floors
- 1.49% Duplex
- 0% Apartment 5 or more floors
- Others commute by:
- 9.27% Public transit
- 3.09% Other
- 0.77% Foot
- 0% Bicycle
- 30.3% Bachelor degree
- 23.8% High school
- 18.2% College certificate
- 9.7% Did not graduate high school
- 8.1% Post graduate degree
- 6.4% Trade certificate
- 3.5% University certificate
- The average air quality index for the area is 1
- The area receives 203.56 mm of precipitation annually.
- The area experiences 7.39 extremely hot days (29.27°C) per year.
Request Neighbourhood Information
Learn more about the neighbourhood and amenities around this home
Request NowPayment Calculator
- $
- %$
- %
- Principal and Interest $2,392 /mo
- Property Taxes n/a
- Strata / Condo Fees n/a

