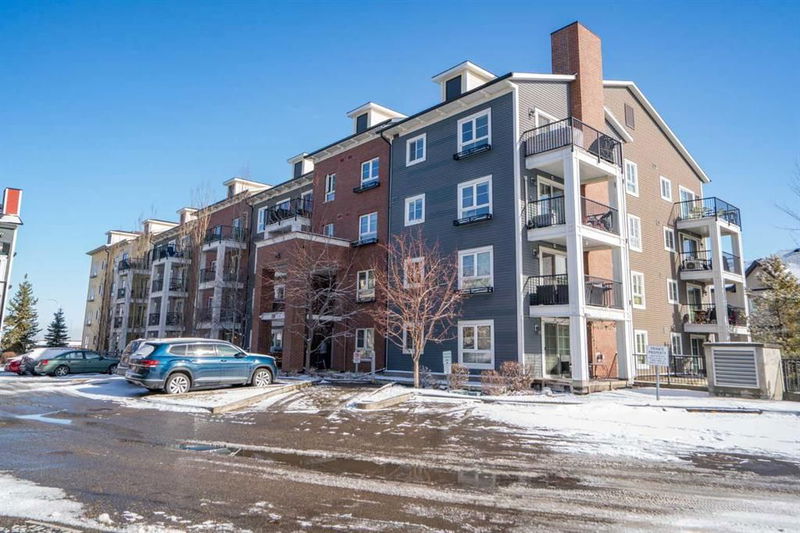Key Facts
- MLS® #: A2200113
- Property ID: SIRC2320364
- Property Type: Residential, Condo
- Living Space: 803.24 sq.ft.
- Year Built: 2013
- Bedrooms: 2
- Bathrooms: 2
- Parking Spaces: 2
- Listed By:
- Real Broker
Property Description
Searching for a home that offers room to breathe, a seamless layout, and thoughtful extras? Welcome to this rare top-floor, two-bedroom + den condo that delivers the comfort, functionality, and convenience you’ve been craving. Step into the heart of the home – the kitchen, where modern design meets everyday practicality. Stainless steel appliances, sleek countertops, and ample cabinetry set the stage for effortless meal prep and entertaining. From here, the kitchen opens into the spacious living room, filled with natural light thanks to large west-facing windows. Picture yourself unwinding on the couch, basking in the warmth of the evening sun, or stepping onto your private balcony to enjoy stunning sunsets. When it’s time to retreat, the primary bedroom offers the perfect sanctuary. Large enough for a king-sized bed, it boasts a walk-through closet leading directly into your private ensuite. Here, a modern three-piece bathroom provides the luxury of privacy, creating a peaceful escape from the hustle of the day. On the other side of the condo, the second bedroom offers versatility – a guest room, a home gym, or a dedicated space for family. With a full four-piece bathroom conveniently located just outside the door, guests or family members have their own space without infringing on yours. But the real bonus? The DEN! Whether you need a home office, a cozy reading nook, a play area for little ones, or a dedicated hobby space, this extra room is the flexible space you didn’t even know you needed. Add to this the perks of in-suite laundry, TWO titled parking stalls (one underground and one surface), and a fantastic location just steps from Copperfield’s parks, shopping, and dining – and you have a home that solves all your space and lifestyle needs in one perfect package. If you’re ready to move from feeling limited to feeling limitless, this is your chance. Book a viewing today and step into the lifestyle you deserve!
Rooms
Listing Agents
Request More Information
Request More Information
Location
279 Copperpond Common SE #2408, Calgary, Alberta, T2Z 0S4 Canada
Around this property
Information about the area within a 5-minute walk of this property.
Request Neighbourhood Information
Learn more about the neighbourhood and amenities around this home
Request NowPayment Calculator
- $
- %$
- %
- Principal and Interest $1,704 /mo
- Property Taxes n/a
- Strata / Condo Fees n/a

