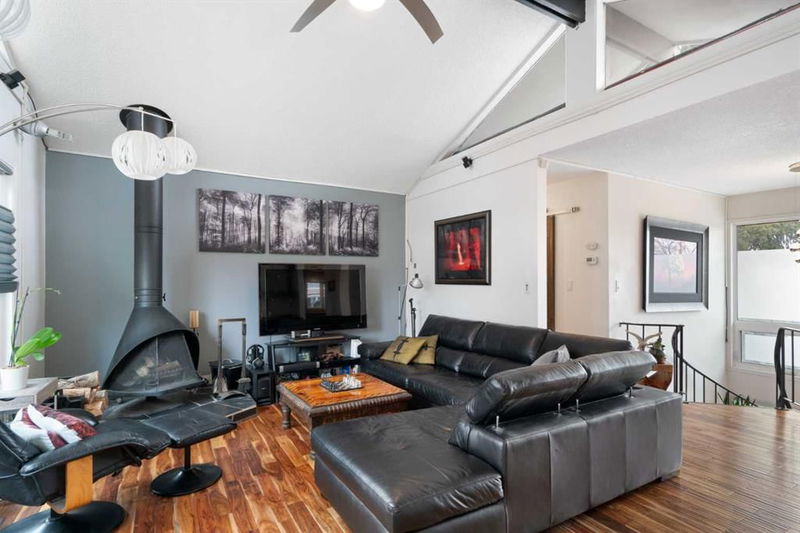Key Facts
- MLS® #: A2200013
- Property ID: SIRC2320285
- Property Type: Residential, Single Family Detached
- Living Space: 2,145 sq.ft.
- Year Built: 1969
- Bedrooms: 3
- Bathrooms: 2
- Parking Spaces: 2
- Listed By:
- Royal LePage Benchmark
Property Description
Discover this one-of-a-kind walkout bungalow in the highly sought-after community of Huntington Hills! With down-sizers and singles in mind, this home offers a unique layout, featuring a massive primary retreat on the main floor (formerly two bedrooms) and a well-designed 3-piece bathroom with heated floors, an electronic lighted mirror, and a Solatube for natural light. There are two additional bedrooms (one is currently used as an office) on the walkout lower level which also has a 3-piece bathroom. The designer dream kitchen is a standout, boasting a massive island, abundant storage, an appliance garage, and a broom closet. The sun-filled family room features a wood-burning fireplace. French doors (with blinds in the windows) from both the kitchen and primary bedroom lead to an expansive back deck.
Outdoors, enjoy a low-maintenance yard with a vinyl rear fence with sliding gate, a gas firepit, and a side yard that gets beautiful morning light—perfect for coffee time or maybe a little herb or flower garden. Parking is no issue with a large detached garage 30 x 24 x 22 (approx) featuring 220V service and a 17’ RV parking pad. There is also a convenient front driveway, the only one in the cul de sac!
The walkout lower level provides great versatility with the spacious front entrance, walk in closet, 2 bedrooms, laundry room, workshop space off the gym area (this could easily be converted into a family room). Plus, enjoy peace of mind with a newer furnace (2018), Pex plumbing, upgraded insulation.
With extensive decking, a circular staircase, and thoughtful upgrades throughout, this home is truly special. Book your showing today!
Rooms
- TypeLevelDimensionsFlooring
- BedroomMain14' 9.9" x 11' 9"Other
- BedroomMain8' 9.9" x 11' 6.9"Other
- Exercise RoomMain24' 9.9" x 12' 9.9"Other
- Laundry roomMain9' 9.6" x 6' 6.9"Other
- Home officeMain5' 5" x 6' 6.9"Other
- Living room2nd floor18' 3" x 13' 3"Other
- Dining room2nd floor11' 2" x 9' 9.9"Other
- Kitchen2nd floor13' 8" x 15' 6"Other
- Primary bedroom2nd floor11' 9.6" x 25' 3.9"Other
- UtilityMain3' 6.9" x 8'Other
Listing Agents
Request More Information
Request More Information
Location
616 Hunterston Bay NW, Calgary, Alberta, T2K 4N1 Canada
Around this property
Information about the area within a 5-minute walk of this property.
Request Neighbourhood Information
Learn more about the neighbourhood and amenities around this home
Request NowPayment Calculator
- $
- %$
- %
- Principal and Interest $3,320 /mo
- Property Taxes n/a
- Strata / Condo Fees n/a

