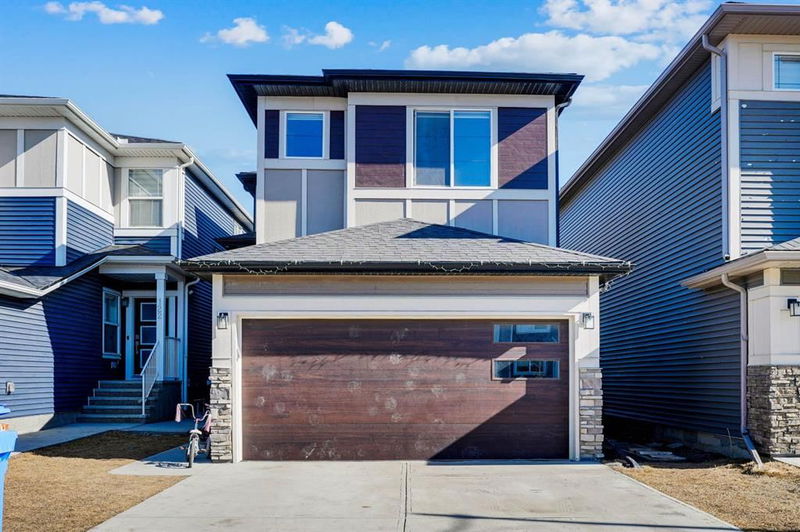Key Facts
- MLS® #: A2201577
- Property ID: SIRC2320193
- Property Type: Residential, Single Family Detached
- Living Space: 1,970.02 sq.ft.
- Year Built: 2022
- Bedrooms: 4+2
- Bathrooms: 4
- Parking Spaces: 4
- Listed By:
- RE/MAX Real Estate (Central)
Property Description
Open House Friday April 18,2025 from 1.00 pm to 4.00 pm ,Nestled in the esteemed Homestead community, this exquisite residence offers a harmonious blend of sophistication and functionality. As you enter the home, you are welcomed by the open foyer, and a charming guest bedroom greets you, The whole main floor is thoughtfully designed , for guests or multi-generational living. The open-concept living area is bathed in natural light, thanks to large windows that create a bright and airy atmosphere. the hallway leads to a modern, well-appointed big kitchen, complete with a chimney hood fan, gas range ,built in microwave, with stainless steel appliance package. the spice kitchen is perfect for all spicy cooking days.grand kitchen leads you to a huge dining area complimented by a cozy living room . Upstairs, you'll find three bedrooms, two full bathrooms, a laundry area, and a versatile bonus room suitable for an office or playroom. The primary bedroom serves as a serene retreat, featuring an ensuite bathroom with big shower and a spacious walk-in closet. The other two bedrooms share a spacious common bathroom, making this floor perfect for a growing family. The finished basement includes two generous bedrooms, a kitchenette , cozy living area, 4-piece bathroom & separate entrance . This exceptional property is a rare find and is sure to impress.
Rooms
- TypeLevelDimensionsFlooring
- Living roomMain28' 6" x 11' 5"Other
- Dining roomMain7' x 14' 9.6"Other
- KitchenMain12' 6" x 9' 3"Other
- BedroomMain9' 8" x 9' 3"Other
- BathroomMain4' 11" x 9'Other
- OtherMain6' 6.9" x 6' 6.9"Other
- FoyerMain9' 3" x 7' 3.9"Other
- Primary bedroomUpper12' 8" x 11' 5"Other
- Ensuite BathroomUpper11' 8" x 5' 9.6"Other
- BedroomUpper12' 3.9" x 10' 2"Other
- BedroomUpper12' 6.9" x 11' 3.9"Other
- Bonus RoomUpper17' 6.9" x 12' 11"Other
- BathroomUpper8' 3" x 7' 5"Other
- Laundry roomUpper5' 11" x 7' 8"Other
- PlayroomBasement21' 9" x 11' 5"Other
- BedroomBasement12' x 9' 5"Other
- BedroomBasement11' 2" x 9' 9.9"Other
- BathroomBasement4' 11" x 8' 3"Other
- KitchenBasement11' 9" x 5' 3.9"Other
- StorageBasement6' 11" x 8' 3"Other
Listing Agents
Request More Information
Request More Information
Location
118 Homestead Park NE, Calgary, Alberta, T3J 2K6 Canada
Around this property
Information about the area within a 5-minute walk of this property.
Request Neighbourhood Information
Learn more about the neighbourhood and amenities around this home
Request NowPayment Calculator
- $
- %$
- %
- Principal and Interest $3,706 /mo
- Property Taxes n/a
- Strata / Condo Fees n/a

