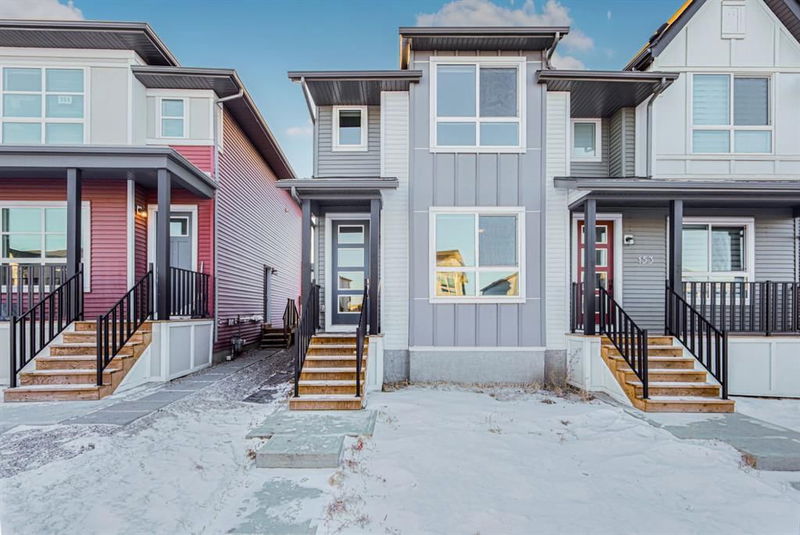Key Facts
- MLS® #: A2202255
- Property ID: SIRC2320187
- Property Type: Residential, Other
- Living Space: 1,367.53 sq.ft.
- Year Built: 2022
- Bedrooms: 3+1
- Bathrooms: 3+1
- Parking Spaces: 2
- Listed By:
- eXp Realty
Property Description
"Discover this stunning 4-bedroom, 4-bathroom semi-detached property in the sought-after community of Belmont SW! This home includes a 1-bedroom basement legal suite with a separate entrance, offering a fantastic opportunity for rental income or multigenerational living.
The upper unit features a bright and open floor plan with 3 spacious bedrooms and 2.5 modern bathrooms. The thoughtfully designed living space is perfect for family gatherings or entertaining, complete with a stylish kitchen boasting ample storage, a large island with extra seating, and easy access to the backyard through the rear door. Plush carpeted stairs and contemporary finishes add to the home's charm and comfort.
The basement legal suite includes 1 bedroom and 1 bathroom, beautifully designed with modern finishes and plenty of natural light. This versatile suite has been successfully used as a rental, showcasing its excellent investment potential.
Additional features include a welcoming front deck at the entrance. This property offers an unbeatable combination of style, functionality, and income potential in a prime location. Don’t miss out on this incredible opportunity in Belmont SW!"
Rooms
- TypeLevelDimensionsFlooring
- Living roomMain17' 2" x 11' 9.9"Other
- KitchenMain11' 3" x 11' 9.6"Other
- Dining roomMain9' 2" x 12' 11"Other
- BathroomMain4' 9.9" x 5' 5"Other
- Bathroom2nd floor6' 3.9" x 7' 6"Other
- Ensuite Bathroom2nd floor7' 9.9" x 4' 11"Other
- Bedroom2nd floor10' 9.9" x 8' 6"Other
- Bedroom2nd floor10' 6.9" x 8' 3.9"Other
- Laundry room2nd floor5' 9.9" x 7'Other
- Primary bedroom2nd floor16' x 11' 6.9"Other
- BathroomBasement7' 8" x 4' 11"Other
- BedroomBasement9' 9.9" x 9' 3"Other
- KitchenBasement9' 2" x 4' 9"Other
- PlayroomBasement16' x 10' 9.9"Other
- UtilityBasement11' 6" x 7' 5"Other
Listing Agents
Request More Information
Request More Information
Location
157 Belmont Drive SW, Calgary, Alberta, T0L 0X0 Canada
Around this property
Information about the area within a 5-minute walk of this property.
Request Neighbourhood Information
Learn more about the neighbourhood and amenities around this home
Request NowPayment Calculator
- $
- %$
- %
- Principal and Interest $3,174 /mo
- Property Taxes n/a
- Strata / Condo Fees n/a

