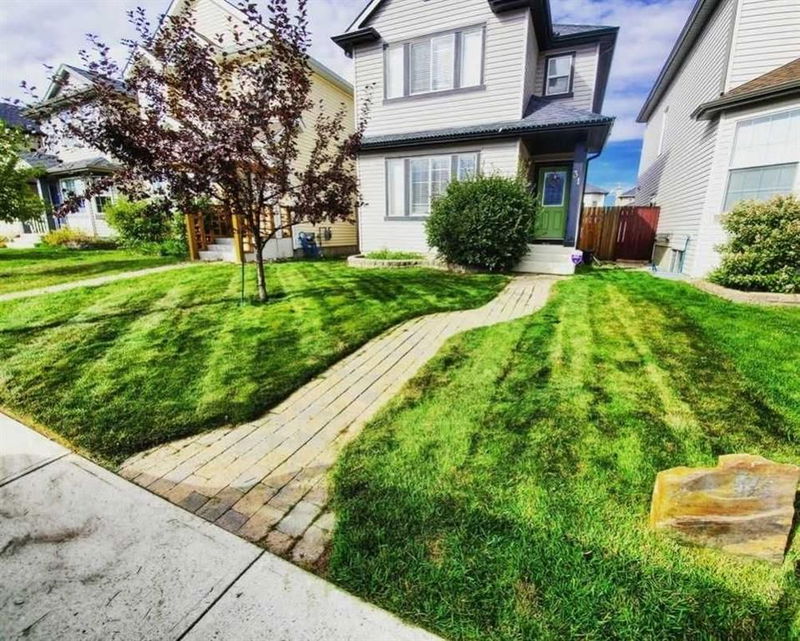Key Facts
- MLS® #: A2201375
- Property ID: SIRC2318316
- Property Type: Residential, Single Family Detached
- Living Space: 1,320.77 sq.ft.
- Year Built: 2006
- Bedrooms: 3+1
- Bathrooms: 3+1
- Parking Spaces: 2
- Listed By:
- Royal LePage Solutions
Property Description
PRICE REDUCED!!. Welcome to this beautiful well-kept home located in the bustling community of Bridlewood! Step through the front door and this bright and sunny home greets you with a cozy living room filled with natural light, continue through the main floor to the kitchen and dining room complete with all of your appliances, plenty of storage and counter space. Head upstairs to your second floor where you will find a generously sized master bedroom, with a 4 pc ensuite bathroom, this floor also has 2 additional large bedrooms and another full bathroom. The finished basement currently is set up with a home gym that most athletes could only dream of having at home, along with a fourth bedroom and yet another 4 pc bathroom. Some extras to note about this gem: Double oversized garage, Hardwood flooring, extra on street parking, front and Back Yard space, main floor powder room, perfect starter home for young family's or great investment opportunity. Book your showing today to see your beautiful new home in a great community.
Rooms
- TypeLevelDimensionsFlooring
- Living roomMain12' 6" x 14'Other
- KitchenMain14' 3" x 11' 6.9"Other
- Dining roomMain12' 2" x 7' 5"Other
- BathroomMain4' 9" x 6' 2"Other
- Primary bedroom2nd floor12' 6.9" x 13' 8"Other
- Ensuite Bathroom2nd floor7' 9" x 4' 11"Other
- Bedroom2nd floor10' 9" x 9' 3.9"Other
- Bedroom2nd floor10' 9" x 9' 3.9"Other
- Bathroom2nd floor4' 11" x 8' 5"Other
- UtilityBasement11' 8" x 10'Other
- BedroomBasement11' 9" x 8' 9.9"Other
- BathroomBasement7' 3.9" x 6'Other
- PlayroomBasement12' x 17' 9"Other
Listing Agents
Request More Information
Request More Information
Location
31 Bridlecrest Road SW, Calgary, Alberta, T2Y 5J2 Canada
Around this property
Information about the area within a 5-minute walk of this property.
Request Neighbourhood Information
Learn more about the neighbourhood and amenities around this home
Request NowPayment Calculator
- $
- %$
- %
- Principal and Interest $2,929 /mo
- Property Taxes n/a
- Strata / Condo Fees n/a

