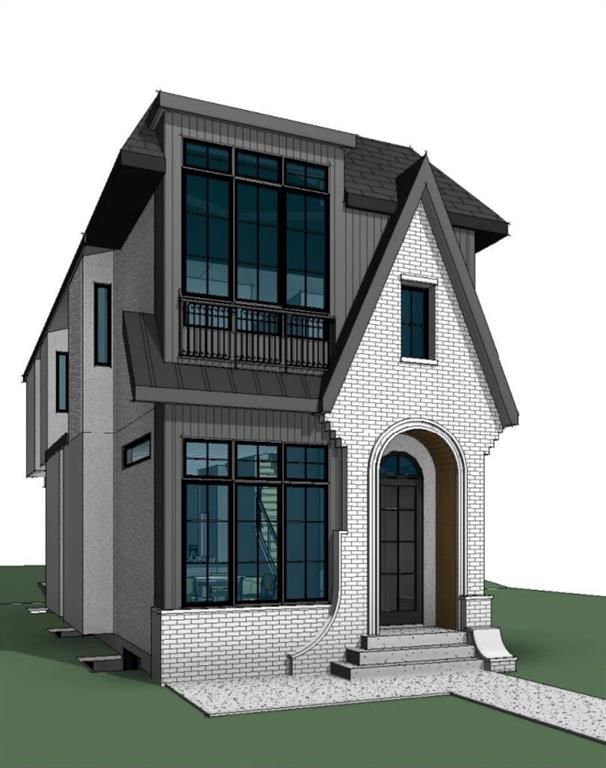Key Facts
- MLS® #: A2200936
- Property ID: SIRC2318181
- Property Type: Residential, Single Family Detached
- Living Space: 2,065.82 sq.ft.
- Year Built: 2025
- Bedrooms: 3+1
- Bathrooms: 4+1
- Parking Spaces: 2
- Listed By:
- eXp Realty
Property Description
This stunning home at 4017 15A Street SW showcases a timeless brick exterior and a thoughtfully designed interior in the heart of South Calgary. The main floor offers an open-concept layout with a gas fireplace, a dedicated dining area, and a seamless flow perfect for both everyday living and entertaining. Large windows fill the space with natural light, enhancing the warm and inviting atmosphere.
Upstairs, the luxurious primary suite provides a peaceful retreat, while the two additional bedrooms each have their own ensuite, offering both comfort and privacy. The fully finished basement expands the living space with a recreation area and an additional bedroom, making it ideal for guests, a home office, or a gym. Located in a sought-after community, this home is just moments from parks, schools, shops, and local amenities, making it the perfect blend of classic charm and modern convenience. **Interior photos represent a home by the same builder with a similar layout, though finishes may vary.**
Rooms
- TypeLevelDimensionsFlooring
- Living roomMain16' 9.6" x 18' 9.9"Other
- KitchenMain13' 5" x 22' 2"Other
- Dining roomMain9' 5" x 13' 6.9"Other
- FoyerMain6' 9.6" x 6' 6.9"Other
- Mud RoomMain4' x 5' 9"Other
- BathroomMain5' x 5'Other
- OtherMain10' x 15' 11"Other
- Primary bedroomUpper13' 6" x 16'Other
- Walk-In ClosetUpper5' 9.9" x 7' 8"Other
- Ensuite BathroomUpper8' 9.9" x 11' 6"Other
- BedroomUpper9' 8" x 11' 8"Other
- Ensuite BathroomUpper6' x 8' 3.9"Other
- Walk-In ClosetUpper4' 2" x 5'Other
- BedroomUpper9' 6.9" x 13' 3.9"Other
- Laundry roomUpper5' 11" x 7' 9.9"Other
- PlayroomBasement14' 6" x 28' 2"Other
- BedroomBasement12' x 14' 6"Other
- BathroomBasement5' x 10' 6.9"Other
- UtilityBasement7' x 10' 8"Other
- Ensuite BathroomUpper6' x 7' 6"Other
Listing Agents
Request More Information
Request More Information
Location
4017 15a Street SW, Calgary, Alberta, T2T 4C8 Canada
Around this property
Information about the area within a 5-minute walk of this property.
Request Neighbourhood Information
Learn more about the neighbourhood and amenities around this home
Request NowPayment Calculator
- $
- %$
- %
- Principal and Interest $7,173 /mo
- Property Taxes n/a
- Strata / Condo Fees n/a

