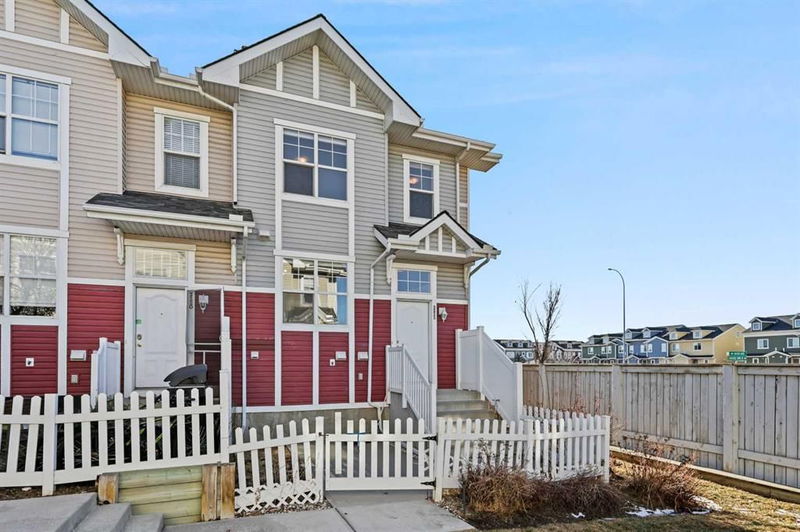Key Facts
- MLS® #: A2200845
- Property ID: SIRC2318154
- Property Type: Residential, Condo
- Living Space: 1,243.28 sq.ft.
- Year Built: 2007
- Bedrooms: 2
- Bathrooms: 2+1
- Parking Spaces: 2
- Listed By:
- Greater Property Group
Property Description
Welcome to this charming end-unit townhouse in the well established and family-friendly New Brighton! This beautifully designed two-storey home offers an inviting open floor plan with 1,243 sq. ft. of thoughtfully designed living space, plus another 260 sqft of basement space.
Step inside to a bright living and dining area, perfect for entertaining. The modern kitchen boasts ample cabinetry and counter space, making meal prep a breeze. A convenient powder room completes the main floor.
Upstairs, you’ll find two spacious primary suites, each with its own private 4-piece ensuite – perfect for families, roommates, or guests! A flex space on the upper level offers additional versatility, whether you need a home office or cozy reading nook.
The double attached garage provides secure parking and extra storage, while the laundry/utility room offers added convenience.
Unbeatable Location: Walking distance to New Brighton Community Centre & parks/trais; Close to excellent CBE and CCSD schools; Short walk to McKenzie Towne Transit Terminal; Minutes from McKenzie Towne High Street, shopping, dining & amenities
With its prime location, modern layout, and low-maintenance lifestyle, this home is perfect for first-time homebuyers, downsizers, or investors looking for an excellent opportunity.
Don’t miss out – book your showing today!
Rooms
- TypeLevelDimensionsFlooring
- Living / Dining RoomMain13' 9" x 17' 6.9"Other
- KitchenMain9' 9.9" x 15' 3"Other
- FoyerMain4' 6" x 6' 3"Other
- BathroomMain3' x 6' 8"Other
- BalconyMain3' 8" x 7' 6"Other
- Primary bedroomUpper11' 9.9" x 11' 3"Other
- Walk-In ClosetUpper5' x 5'Other
- Ensuite BathroomUpper4' 11" x 7' 9.9"Other
- BedroomUpper10' x 13' 9.6"Other
- Ensuite BathroomUpper4' 11" x 7' 9.9"Other
- Flex RoomUpper6' 5" x 10' 6"Other
- Laundry roomBasement12' 8" x 13' 3"Other
Listing Agents
Request More Information
Request More Information
Location
3222 New Brighton Gardens SE, Calgary, Alberta, T2Z 0A7 Canada
Around this property
Information about the area within a 5-minute walk of this property.
Request Neighbourhood Information
Learn more about the neighbourhood and amenities around this home
Request NowPayment Calculator
- $
- %$
- %
- Principal and Interest $2,099 /mo
- Property Taxes n/a
- Strata / Condo Fees n/a

