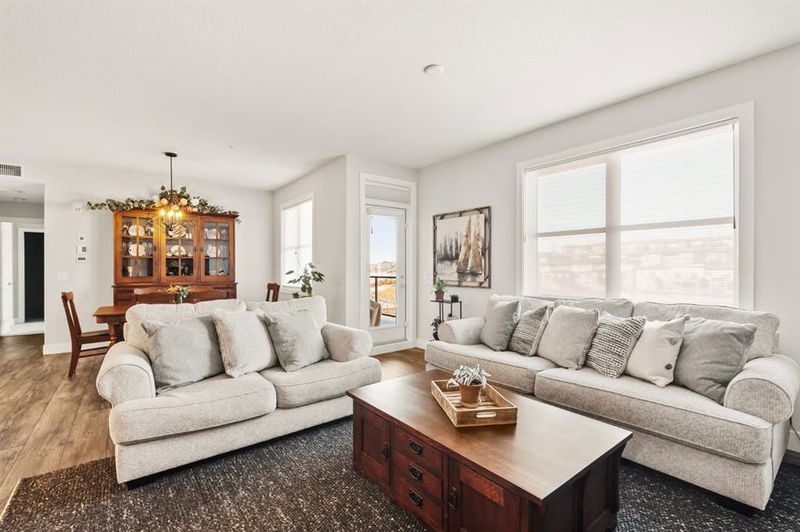Key Facts
- MLS® #: A2201120
- Property ID: SIRC2316330
- Property Type: Residential, Condo
- Living Space: 1,448 sq.ft.
- Year Built: 2023
- Bedrooms: 2
- Bathrooms: 2+1
- Parking Spaces: 2
- Listed By:
- RE/MAX First
Property Description
WHO KNEW condo living could offer all of this? This two bed + den, 2.5 bath unit measures 1448 sq ft with a SW exposure, overtop the ravine with MOUNTAIN VIEWS – FANTASTIC! Welcome to 85th & Park in Springbank Hill, just two years young and steps to all of the amenities at Aspen Landing – a GREAT LOCATION! The list of upgrades here are IMPRESSIVE… 9’ ceilings, Central A/C, wideplank luxury vinyl, quartz counters throughout, designer lighting package, Hunter Douglas blinds, in-floor heating, a 200 sq ft balcony with a 21’ phantom screen, two over-sized parking stalls in the heated parkade and an abundance of storage – this is an AMAZING OPPORTUNITY! Let’s talk about the kitchen…. There is no compromise here, this is a SHOW KITCHEN, the centrepiece of the home, many luxury homes cannot compete with this. The highlights include a complete Miele appliance package, including induction cooktop, steam oven and professional series refrigerator; a wine fridge; a 10’ quartz waterfall island with breakfast bar; an abundance of counter space, upgraded cabinets and an open design to accommodate your guests. The kitchen opens to the living area and dining space with access to the expansive balcony. This is a space you will love, a space your friends and family will gravitate to – TRULY IMPRESSIVE! The primary retreat offers wonderful SW views to the mountains and direct access to the balcony. There is a full en suite here with heated floors, quartz countertops and a double vanity. The second bedroom is well-sized with access to the 4pc bath. There is the added benefit of a den/home office with custom built-ins – VERY NICE! This home also features a proper laundry room in suite, a volume of storage, including your own locker across the hall, an additional locker in the parkade plus a storage locker in each of the over-sized parking stalls. Prepare to be impressed, this home delivers the WOW FACTOR!
Rooms
Listing Agents
Request More Information
Request More Information
Location
8355 19 Avenue SW #212, Calgary, Alberta, T3H 6G3 Canada
Around this property
Information about the area within a 5-minute walk of this property.
- 25.85% 35 to 49 years
- 18.91% 50 to 64 years
- 13.36% 20 to 34 years
- 10.29% 10 to 14 years
- 8.89% 15 to 19 years
- 8.3% 5 to 9 years
- 6.71% 65 to 79 years
- 6.05% 0 to 4 years
- 1.65% 80 and over
- Households in the area are:
- 84.37% Single family
- 13.35% Single person
- 2.02% Multi person
- 0.26% Multi family
- $199,577 Average household income
- $88,159 Average individual income
- People in the area speak:
- 63.88% English
- 7.76% Korean
- 6.69% Mandarin
- 5.45% English and non-official language(s)
- 3.91% Arabic
- 3.55% Spanish
- 2.92% Yue (Cantonese)
- 2.67% Iranian Persian
- 1.7% French
- 1.48% Urdu
- Housing in the area comprises of:
- 72.22% Single detached
- 26.13% Apartment 5 or more floors
- 0.87% Semi detached
- 0.78% Apartment 1-4 floors
- 0% Duplex
- 0% Row houses
- Others commute by:
- 6.25% Public transit
- 2.69% Foot
- 2.03% Other
- 0.39% Bicycle
- 35.65% Bachelor degree
- 17.87% High school
- 16.43% College certificate
- 15.39% Did not graduate high school
- 9.35% Post graduate degree
- 2.74% Trade certificate
- 2.58% University certificate
- The average air quality index for the area is 1
- The area receives 205.45 mm of precipitation annually.
- The area experiences 7.39 extremely hot days (28.66°C) per year.
Request Neighbourhood Information
Learn more about the neighbourhood and amenities around this home
Request NowPayment Calculator
- $
- %$
- %
- Principal and Interest $4,101 /mo
- Property Taxes n/a
- Strata / Condo Fees n/a

