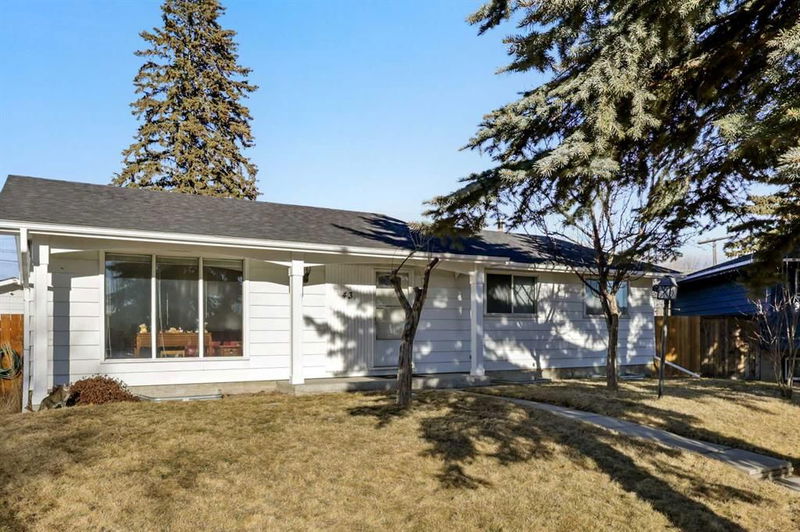Key Facts
- MLS® #: A2201267
- Property ID: SIRC2316282
- Property Type: Residential, Single Family Detached
- Living Space: 1,451.52 sq.ft.
- Year Built: 1971
- Bedrooms: 3+4
- Bathrooms: 4
- Parking Spaces: 2
- Listed By:
- Greater Property Group
Property Description
Prime Investment Opportunity in Marlborough – Legal Suite Bungalow! Don’t miss this incredible investment opportunity in the community of Marlborough! This spacious bungalow offers 2,800 sq. ft. of total living space and features a legal suite with a separate entrance, making it perfect for investors or multi-generational living. Inside, you’ll find a total of 7 bedrooms and 4 full bathrooms! The main floor boasts new laminate flooring, a bright and sunny front exposure, and an updated kitchen with new granite countertops, modern cabinets, stainless steel appliances, and a gas stove. There is also a family room with brick facing wood burning fireplace and a door to lead you to the spacious backyard. The primary bedroom includes a private 3-piece ensuite, while two additional large bedrooms and a 4-piece main bathroom complete the main floor. The LEGAL SUITE is fully developed featuring 4 bedrooms, 2 full bathrooms, a full kitchen, separate laundry, and a private entrance, offering excellent rental potential. Situated on a large pie-shaped lot, this home also includes a double detached garage and a spacious backyard—perfect for outdoor enjoyment. Located just minutes from schools, shopping, and the Marlborough transit station, this property is an unbeatable investment opportunity with fantastic rental income potential.
Rooms
- TypeLevelDimensionsFlooring
- Living roomMain12' 11" x 17' 6"Other
- Family roomMain11' 3.9" x 18' 3.9"Other
- KitchenMain9' 6" x 9' 8"Other
- Dining roomMain8' x 9'Other
- Primary bedroomMain8' 11" x 12' 11"Other
- Ensuite BathroomMain8' x 9' 3"Other
- BedroomMain11' 3.9" x 11' 9.9"Other
- BedroomMain9' x 11' 3.9"Other
- FoyerMain4' 6" x 11' 3.9"Other
- Laundry roomMain5' 9" x 6' 3.9"Other
- BathroomMain4' 11" x 8' 6"Other
- Bonus RoomBasement11' 2" x 13'Other
- Kitchen With Eating AreaBasement7' 11" x 11' 8"Other
- BathroomBasement4' 6" x 8' 6"Other
- BedroomBasement7' 11" x 13' 11"Other
- BedroomBasement8' 11" x 10' 6"Other
- BedroomBasement10' 5" x 10' 6"Other
- BedroomBasement8' 6" x 12' 8"Other
- Laundry roomBasement2' 9" x 3' 3.9"Other
- BathroomBasement5' 9" x 8' 5"Other
- UtilityBasement9' 9.9" x 10' 6"Other
Listing Agents
Request More Information
Request More Information
Location
43 Maryvale Place NE, Calgary, Alberta, T2A 2V4 Canada
Around this property
Information about the area within a 5-minute walk of this property.
Request Neighbourhood Information
Learn more about the neighbourhood and amenities around this home
Request NowPayment Calculator
- $
- %$
- %
- Principal and Interest $3,666 /mo
- Property Taxes n/a
- Strata / Condo Fees n/a

