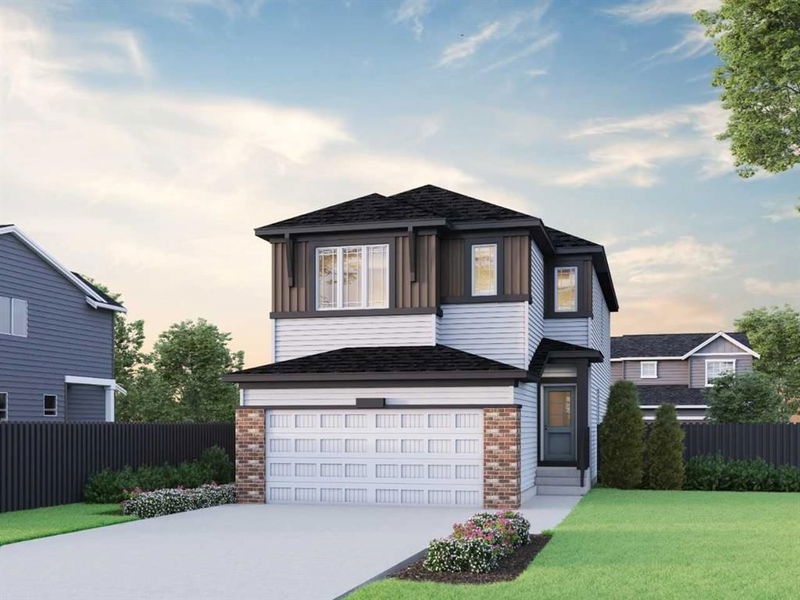Key Facts
- MLS® #: A2200060
- Property ID: SIRC2316246
- Property Type: Residential, Single Family Detached
- Living Space: 2,327.55 sq.ft.
- Year Built: 2024
- Bedrooms: 5
- Bathrooms: 3
- Parking Spaces: 4
- Listed By:
- Bode Platform Inc.
Property Description
Step into the Denali 6, where luxury meets everyday living. This energy-efficient home is Built Green certified and includes triple-pane windows, a high-efficiency furnace, and a solar chase for a solar-ready setup. With blower door testing that can offer up to may be eligible for up to 25% mortgage insurance savings, plus an electric car charger rough-in, it’s designed for sustainable, future-forward living. Featuring a full suite of smart home technology, this home includes a programmable thermostat, ring camera doorbell, smart front door lock, smart and motion-activated switches—all seamlessly controlled via an Amazon Alexa touchscreen hub. Stainless Steel Washer and Dryer and Open Roller Blinds provided by Sterling Homes Calgary at no extra cost! $2,500 landscaping credit is also provided by Sterling Homes Calgary until July 1st, 2025. Photos are representative.
Rooms
- TypeLevelDimensionsFlooring
- BathroomMain0' x 0'Other
- Ensuite BathroomUpper0' x 0'Other
- BathroomUpper0' x 0'Other
- Dining roomMain10' 6.9" x 10' 9.6"Other
- Great RoomMain12' 6" x 12' 11"Other
- KitchenMain9' 8" x 12' 9.9"Other
- OtherMain6' 3" x 7' 9.9"Other
- BedroomMain9' 3" x 9'Other
- Primary bedroomUpper12' 9" x 15' 3"Other
- BedroomUpper10' 6" x 10' 3.9"Other
- BedroomUpper9' 5" x 10' 3"Other
- BedroomUpper9' 3.9" x 12' 2"Other
- Bonus RoomUpper13' 6" x 14' 5"Other
Listing Agents
Request More Information
Request More Information
Location
26 Amblefield Common NW, Calgary, Alberta, T3P2L7 Canada
Around this property
Information about the area within a 5-minute walk of this property.
Request Neighbourhood Information
Learn more about the neighbourhood and amenities around this home
Request NowPayment Calculator
- $
- %$
- %
- Principal and Interest $3,900 /mo
- Property Taxes n/a
- Strata / Condo Fees n/a

