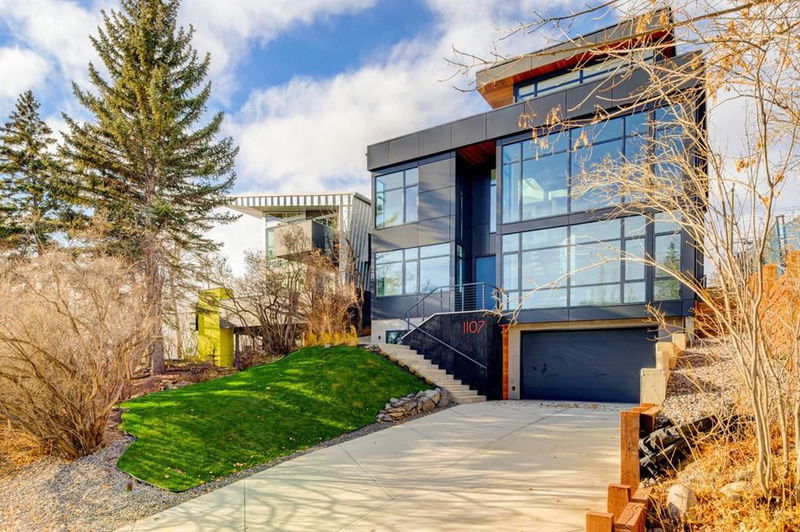Key Facts
- MLS® #: A2198155
- Property ID: SIRC2316211
- Property Type: Residential, Single Family Detached
- Living Space: 3,460.30 sq.ft.
- Year Built: 2025
- Bedrooms: 3+1
- Bathrooms: 3+1
- Parking Spaces: 9
- Listed By:
- Real Broker
Property Description
Welcome to this stunning Scandinavian modern home. This eye-catching property is set high on a hillside location, taking full advantage of stunning city views with abundant high-end triple-glazed windows. Boasting stunning curb appeal fully landscaped and accented with high-end aluminum composite panelling. Enter through the Oversized 5’ x 9’ pivot door and marvel at the jaw-dropping, soaring 23-foot high ceilings. This remarkable room features a Stuv Belgian wood-burning fireplace with San Marco Italian plaster and gorgeous recessed wood storage. On warm spring and summer days, cool off with the massive 14-foot “Big Ass Fan” or open the “nano wall” to the gorgeous west-facing backyard. This comes fully landscaped with an abundance of trees for privacy.
There is an amazing library and lounge that features a stunning 16-foot built-in bookshelf with a sliding ladder. Centred in the home is a live planter garden, truly bringing natural beauty into this light and airy home. The kitchen is a chef's dream, with 12-foot ceilings, and a massive centre island topped with elegant quartz countertops. The Denca European cabinetry surrounds the top-of-the-line Wolf and Sub-Zero appliances.
The open-rise mono-stringer central staircase is an absolute work of art. Featuring commercial grade 19mm tempered glass railings paired with solid wood treads that showcase meticulous craftsmanship.
There is a total of 4 bedrooms and 4.5 bathrooms. The top floor is the primary bedroom retreat, with a luxurious spa ensuite featuring heated floors and Grohe thermostatic shower faucets. Here you have the best of both worlds with remote-controlled ghost windows for the utmost privacy and stellar views when desired.
With downtown views from every floor and an oversized flat yard leading to an expansive deck, this exceptional home seamlessly blends indoor and outdoor living. It has a massive 5-car attached garage with room for a lift and plenty of storage options throughout. This stunning property is perfect for those who appreciate the finest details and an unparalleled lifestyle. A great location on a mature tree-lined street in this sought-after community, just moments from Kensington, downtown, Calgary transit and boutique shopping.
Rooms
- TypeLevelDimensionsFlooring
- Primary bedroom3rd floor49' 9" x 55' 6"Other
- Living roomMain67' 3" x 84' 3"Other
- Ensuite Bathroom3rd floor34' 5" x 55' 6"Other
- Bedroom2nd floor47' 3.9" x 48' 11"Other
- Bedroom2nd floor47' 3.9" x 48' 8"Other
- Bathroom2nd floor36' 3.9" x 48' 11"Other
- BathroomMain9' 9.9" x 30' 3.9"Other
- BedroomLower40' 9" x 56' 3.9"Other
- BathroomLower16' 2" x 31' 5"Other
Listing Agents
Request More Information
Request More Information
Location
1107 15 Street NW, Calgary, Alberta, T2N 2B5 Canada
Around this property
Information about the area within a 5-minute walk of this property.
- 22.21% 20 to 34 years
- 18.23% 35 to 49 years
- 16.1% 50 to 64 years
- 14.83% 65 to 79 years
- 13.39% 80 and over
- 4.35% 15 to 19
- 4.29% 5 to 9
- 3.37% 0 to 4
- 3.24% 10 to 14
- Households in the area are:
- 48.11% Single family
- 43.52% Single person
- 7.96% Multi person
- 0.41% Multi family
- $191,049 Average household income
- $89,926 Average individual income
- People in the area speak:
- 85.33% English
- 3.22% Yue (Cantonese)
- 2.31% English and non-official language(s)
- 1.95% Mandarin
- 1.68% French
- 1.53% Spanish
- 1.07% English and French
- 1% Russian
- 1% Thai
- 0.92% Tagalog (Pilipino, Filipino)
- Housing in the area comprises of:
- 42.19% Apartment 1-4 floors
- 28.03% Single detached
- 15.14% Apartment 5 or more floors
- 5.84% Semi detached
- 5.81% Row houses
- 2.99% Duplex
- Others commute by:
- 13.23% Foot
- 10.81% Other
- 9.34% Public transit
- 0.28% Bicycle
- 34.79% Bachelor degree
- 19.78% High school
- 16.35% Post graduate degree
- 14.38% College certificate
- 5.92% Did not graduate high school
- 4.82% Trade certificate
- 3.96% University certificate
- The average air quality index for the area is 1
- The area receives 201.67 mm of precipitation annually.
- The area experiences 7.39 extremely hot days (28.96°C) per year.
Request Neighbourhood Information
Learn more about the neighbourhood and amenities around this home
Request NowPayment Calculator
- $
- %$
- %
- Principal and Interest $14,649 /mo
- Property Taxes n/a
- Strata / Condo Fees n/a

