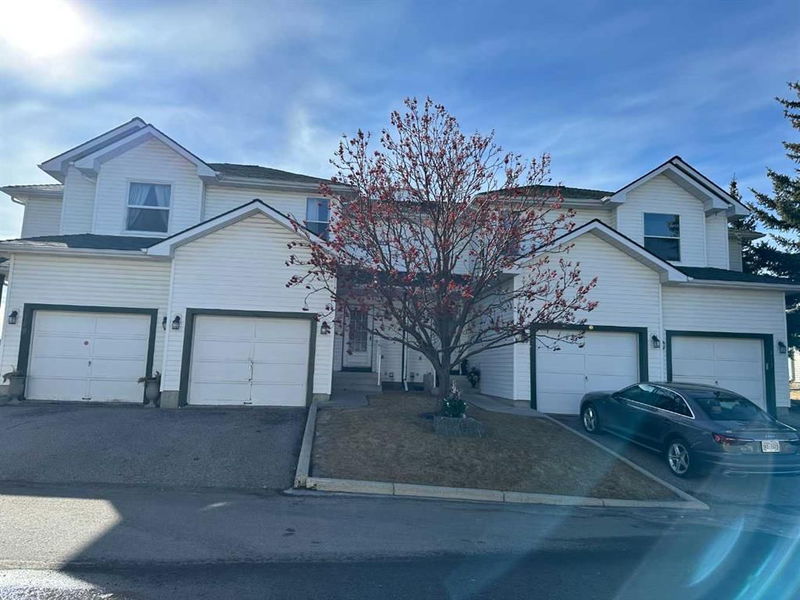Key Facts
- MLS® #: A2201156
- Property ID: SIRC2313806
- Property Type: Residential, Condo
- Living Space: 1,139 sq.ft.
- Year Built: 1994
- Bedrooms: 3
- Bathrooms: 1+1
- Parking Spaces: 2
- Listed By:
- Grand Realty
Property Description
Bare Land Condo. Location. Location. Location. Close to school, shopping, park, bus terminal, bus station. Price again for quick sell. Still Negotiable. Check the neighbor's history price. This is Excellent deal. This charming unit townhome in Sandstone Valley NW offers a perfect combination of comfort and style. With fully renovation couple of years ago., this home has nearly 1100 square feet of living space. Featuring 3 bedrooms and 2 bathrooms, the 3rd bathroom can be installed in basement. This home is perfect for a young couple or family looking for a cozy space to their own. Step inside to discover laminate and tile flooring throughout the home, creating a modern and easy-to-maintain living space. Upstairs, you'll find 3 bedrooms and a full bath as well as a convenient 2 piece bath in the master suite. The nursery is adorned with a beautiful custom wall mural, adding a touch of whimsy to the space. The fully finished basement expands your living area with a 3 piece bathroom, laundry room, family room, and a versatile flex area that can be used as a gym, home office, or games area. Outside, the back deck, set to be replaced in 2025, is the perfect spot for summer BBQs with a gas BBQ included and views of the common green space. The home's proximity to 2 elementary schools, playgrounds, shopping, dog park and biking paths makes it an ideal location for families with children and a dog. 10 Minutes to the Airport and Deerfoot City! 5 minutes to Nose Hill Park! South facing Park, what an extra view. Don't miss out on the opportunity to make this lovely townhome your own - schedule a viewing today!
Rooms
- TypeLevelDimensionsFlooring
- Bathroom2nd floor4' 11" x 10' 11"Other
- BathroomMain5' 2" x 4' 6.9"Other
- Primary bedroom2nd floor11' 6.9" x 13' 3.9"Other
- Bedroom2nd floor9' 6.9" x 12' 5"Other
- Bedroom2nd floor9' 3" x 12' 2"Other
- Kitchen With Eating AreaMain11' 9" x 17'Other
- EntranceMain10' 5" x 7' 8"Other
- Living roomMain10' x 14'Other
- Laundry roomBasement7' x 10' 3"Other
Listing Agents
Request More Information
Request More Information
Location
125 Sandpiper Lane NW, Calgary, Alberta, T3K 4L7 Canada
Around this property
Information about the area within a 5-minute walk of this property.
Request Neighbourhood Information
Learn more about the neighbourhood and amenities around this home
Request NowPayment Calculator
- $
- %$
- %
- Principal and Interest $2,143 /mo
- Property Taxes n/a
- Strata / Condo Fees n/a

