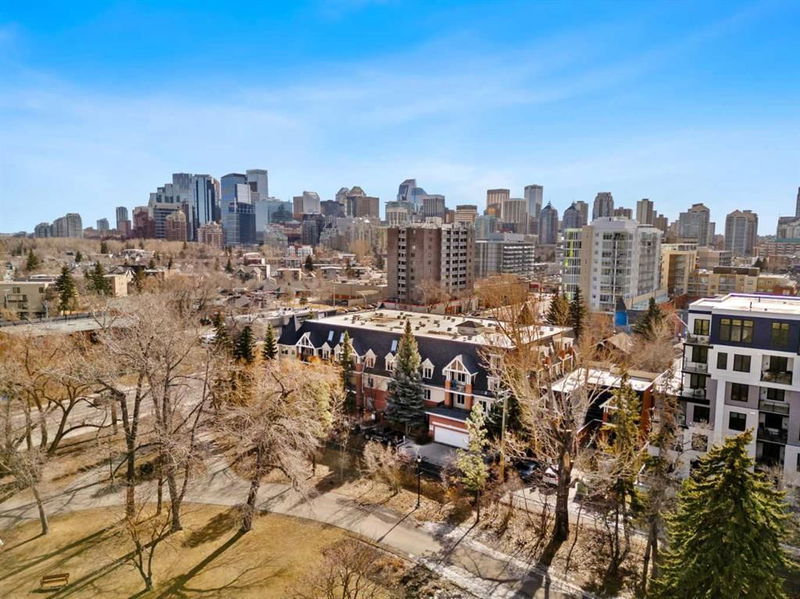Key Facts
- MLS® #: A2200864
- Property ID: SIRC2313792
- Property Type: Residential, Condo
- Living Space: 1,936.87 sq.ft.
- Year Built: 1999
- Bedrooms: 3
- Bathrooms: 3
- Parking Spaces: 2
- Listed By:
- RE/MAX Real Estate (Central)
Property Description
Wonderful Kensington On The Park, this lovely top floor 2 storey, 3 bedroom 1936 sqft Air Conditioned unit in trendy Kensington backing onto Riley Park! Completely renovated. Elegant entry opens to spacious and bright living room with abundant natural light and array of windows. 2 storey, soaring ceiling, granite gas fireplace, living room over looked by open upper bonus room. Gourmet kitchen with generous custom Euro style white cabinets, glass ceramic backsplash, stainless steel appliances including, wine fridge. Open to living room area. Main floor offers 2 bedrooms, one with full ensuite. Upper level boasts bright open flex/bonus room, large bedroom w walk in closet stunning ensuite bath. This area over looks and is open to main floor. Enjoy all the perks of living in Kensington. Amazing walk ways, bike paths, restaurants, Sait, and shopping are all within walking distance. Patio backs onto Park. 2 indoor tandem parking stalls, next to your storage locker.
Rooms
- TypeLevelDimensionsFlooring
- BathroomMain7' 9.9" x 5' 6"Other
- Ensuite BathroomMain13' 3" x 8' 6.9"Other
- BedroomMain15' 6.9" x 13' 2"Other
- BedroomMain12' 9.9" x 12' 3.9"Other
- Dining roomMain10' 11" x 16' 2"Other
- FoyerMain8' 3.9" x 10' 9.6"Other
- KitchenMain9' 3" x 12' 6.9"Other
- Living roomMain13' x 16'Other
- Ensuite Bathroom2nd floor10' 9.9" x 5' 9.9"Other
- Den2nd floor22' 6.9" x 16' 9"Other
- Primary bedroom2nd floor19' 5" x 13' 5"Other
- Walk-In Closet2nd floor7' 3.9" x 6' 6"Other
Listing Agents
Request More Information
Request More Information
Location
1110 5 Avenue NW #304, Calgary, Alberta, T2N 0R6 Canada
Around this property
Information about the area within a 5-minute walk of this property.
Request Neighbourhood Information
Learn more about the neighbourhood and amenities around this home
Request NowPayment Calculator
- $
- %$
- %
- Principal and Interest $4,516 /mo
- Property Taxes n/a
- Strata / Condo Fees n/a

