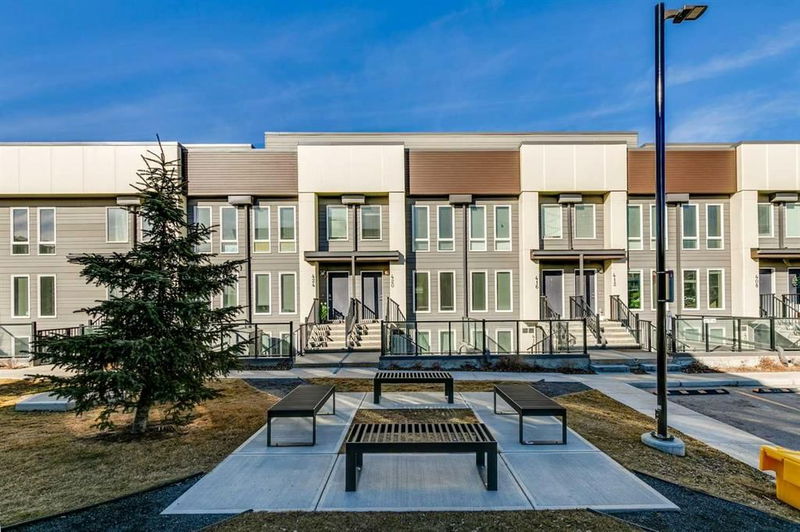Key Facts
- MLS® #: A2200849
- Property ID: SIRC2313786
- Property Type: Residential, Condo
- Living Space: 1,352.79 sq.ft.
- Year Built: 2018
- Bedrooms: 2
- Bathrooms: 2+1
- Parking Spaces: 1
- Listed By:
- RE/MAX Realty Professionals
Property Description
Welcome to the Zen Urban District, by Avalon Master Builders! This welcoming , bright and spacious townhome offers 1352 square feet of livable space, 2 bedroom, 2.5 bathrooms, a private yard AND a rooftop patio! Main floor features vinyl plank throughout, a modest sized living space with a dining area, 2 piece bathroom, a kitchen equipped with stainless steel appliances and quartz countertops with bar seating! 2nd floor includes a primary bedroom with a 3-piece ensuite, a second bedroom , 4-piece bathroom and stacked dryer and washer for your convenience! This modern unit also includes an assigned parking stall (#28) and an ample amount of visitor parking! Shopping areas, restaurants, YMCA, South Health Campus, movie theater, parks and MORE, just walking distance from this home! Contact your favorite Real Estate Agent and book your showing today!!
Rooms
- TypeLevelDimensionsFlooring
- KitchenMain14' 5" x 11' 9.6"Other
- Dining roomMain10' 9.6" x 11' 9.6"Other
- Living roomMain14' x 11' 9.6"Other
- Loft3rd floor10' 6.9" x 17'Other
- Laundry room2nd floor3' x 3' 3.9"Other
- Balcony3rd floor9' 3.9" x 14' 2"Other
- Primary bedroom2nd floor11' 6" x 14' 2"Other
- Bedroom2nd floor8' 9.9" x 14' 2"Other
- BathroomMain3' 3" x 6' 11"Other
- Bathroom2nd floor5' x 8'Other
- Ensuite Bathroom2nd floor5' 11" x 7'Other
Listing Agents
Request More Information
Request More Information
Location
19500 37 Street SE #420, Calgary, Alberta, T3M 2W9 Canada
Around this property
Information about the area within a 5-minute walk of this property.
- 29.47% 35 to 49 years
- 22.43% 20 to 34 years
- 10.22% 50 to 64 years
- 9.39% 0 to 4 years
- 9.31% 5 to 9 years
- 6.72% 10 to 14 years
- 6.01% 65 to 79 years
- 4.46% 15 to 19 years
- 1.99% 80 and over
- Households in the area are:
- 71.48% Single family
- 23.82% Single person
- 4.11% Multi person
- 0.59% Multi family
- $152,657 Average household income
- $71,480 Average individual income
- People in the area speak:
- 79.62% English
- 4.51% English and non-official language(s)
- 4.12% Spanish
- 4.01% Tagalog (Pilipino, Filipino)
- 1.69% Russian
- 1.49% Mandarin
- 1.42% French
- 1.07% Arabic
- 1.06% Korean
- 1.03% Punjabi (Panjabi)
- Housing in the area comprises of:
- 53.03% Single detached
- 25.62% Apartment 1-4 floors
- 10.12% Row houses
- 8.62% Semi detached
- 1.52% Apartment 5 or more floors
- 1.09% Duplex
- Others commute by:
- 4.17% Foot
- 3.81% Public transit
- 3.36% Other
- 0.48% Bicycle
- 27.68% Bachelor degree
- 26.98% High school
- 20.15% College certificate
- 9.22% Did not graduate high school
- 7.13% Trade certificate
- 6.44% Post graduate degree
- 2.4% University certificate
- The average air quality index for the area is 1
- The area receives 195.57 mm of precipitation annually.
- The area experiences 7.39 extremely hot days (29.69°C) per year.
Request Neighbourhood Information
Learn more about the neighbourhood and amenities around this home
Request NowPayment Calculator
- $
- %$
- %
- Principal and Interest $2,196 /mo
- Property Taxes n/a
- Strata / Condo Fees n/a

