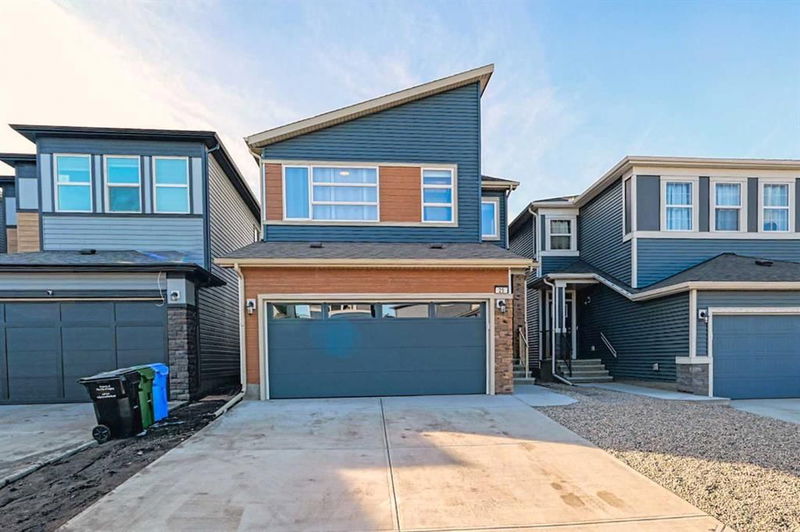Key Facts
- MLS® #: A2200152
- Property ID: SIRC2313728
- Property Type: Residential, Single Family Detached
- Living Space: 2,072.83 sq.ft.
- Lot Size: 0.09 ac
- Year Built: 2023
- Bedrooms: 3+2
- Bathrooms: 3+1
- Parking Spaces: 4
- Listed By:
- CIR Realty
Property Description
"Two bedroom Legal Basement Suite — perfect as a mortgage helper or rental income! Nestled in the highly sought-after community of Belmont, this exquisite home is a true masterpiece, showcasing an abundance of exceptional upgrades. Spanning nearly 2,900 square feet of thoughtfully designed living space, it boasts an open-concept layout that is both modern and inviting. Bathed in natural light from an abundance of windows, this residence features five generously sized bedrooms, four luxurious bathrooms, and a double attached garage, offering ample room for the entire family.
The chef-inspired kitchen is a true highlight, featuring expansive quartz countertops, elegant white cabinetry, a stylish chimney-style hood fan, a spacious pantry and top-tier stainless steel appliances. Throughout the home, you’ll find durable luxury vinyl plank flooring, complemented by an electric fireplace to create a cozy atmosphere. The grand backyard is perfect for entertaining, complete with a deck, new fence and a gas line for your BBQ. Additionally, the insulated garage comes equipped with an electric charger.
The fully legal basement suite offers its own private side entry, two comfortable bedrooms, a full bathroom, and separate laundry facilities—ideal for extended family or as a potential rental opportunity. Whether you're an investor seeking a promising property or a family looking for a mortgage helper, this home is the perfect fit.
Further adding to its appeal, this home is protected by both the builder’s and Alberta New Home Warranty, ensuring peace of mind for years to come.
Perfectly located just moments from shopping, public transit, the Somerset C-Train station, dining, and so much more, this home effortlessly blends convenience with luxury.
Downloads & Media
Rooms
- TypeLevelDimensionsFlooring
- Dining roomMain37' 9" x 33' 9.6"Other
- Living roomMain51' 8" x 42' 9.6"Other
- KitchenMain40' 5" x 39' 9.6"Other
- BathroomMain17' 6" x 16' 2"Other
- Home officeMain19' 2" x 37' 9"Other
- FoyerMain23' 9" x 21' 9.6"Other
- Primary bedroom2nd floor45' 11" x 42' 8"Other
- Bathroom2nd floor35' 9.9" x 31' 9"Other
- Family room2nd floor50' 3.9" x 58' 6"Other
- Laundry room2nd floor18' 6.9" x 28' 5"Other
- Bathroom2nd floor16' 2" x 28' 5"Other
- Bedroom2nd floor32' 6.9" x 33' 9.6"Other
- Bedroom2nd floor32' 6.9" x 40' 9"Other
- Walk-In Closet2nd floor16' 8" x 31' 5"Other
- BedroomBasement40' 9" x 28' 9"Other
- BedroomBasement29' x 40' 5"Other
- BathroomBasement16' 5" x 25' 8"Other
- StorageBasement20' 6" x 28' 2"Other
- PlayroomBasement29' 9" x 37' 9"Other
- KitchenBasement22' 8" x 37' 9"Other
- OtherBasement44' x 31' 2"Other
Listing Agents
Request More Information
Request More Information
Location
25 Belmont Green SW, Calgary, Alberta, T2X 5E3 Canada
Around this property
Information about the area within a 5-minute walk of this property.
Request Neighbourhood Information
Learn more about the neighbourhood and amenities around this home
Request NowPayment Calculator
- $
- %$
- %
- Principal and Interest 0
- Property Taxes 0
- Strata / Condo Fees 0

