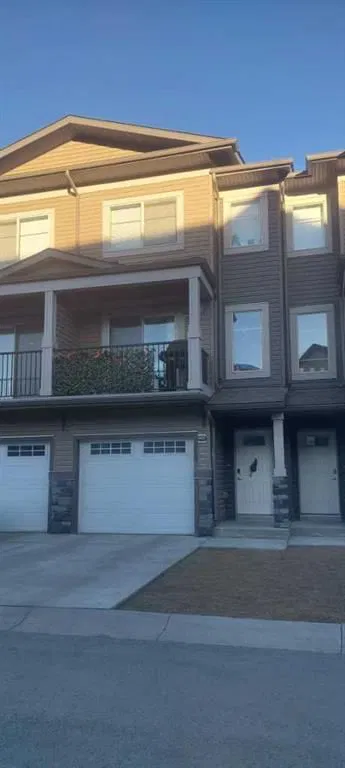Key Facts
- MLS® #: A2195028
- Property ID: SIRC2312146
- Property Type: Residential, Condo
- Living Space: 1,426.37 sq.ft.
- Year Built: 2018
- Bedrooms: 2+1
- Bathrooms: 3+1
- Parking Spaces: 1
- Listed By:
- Diamond Realty & Associates LTD.
Property Description
Don’t miss this stunning Trico-built 2-bedroom, 3.5-bath + den Townhouse at Verona in Sage Hill! This well-kept home is nicely situated in the community, backing onto a walking path w/views of a beautiful pond & green spaces. The living room boasts a soaring 12’ ceiling height w/big bright & sunny east-facing windows 2 pce bath & Balcony. The open concept kitchen area is ideal for entertaining and comes equipped with laminated flooring, granite countertops, a stainless-steel appliance package, plenty of cabinetry, tile backsplash, a corner pantry & big center island w/breakfast bar. Also generous dining space w/access to the balcony that provides gas line for your BBQ. Stacked full-size laundry is situated upstairs. Upper level is a double master layout. The spacious primary room has large windows, ample closet space & a beautiful 4 pce ensuite w/floating vanity granite counters double sink & stand up shower. 2nd bedroom has nice views of the pond and green areas spaces, walk-in closet & 3 pce ensuite w/tub & shower. Basement is finished with den/flex room with closet and another 3pce ensuite w/tub & shower & walk-out patio access with concrete pad and grass, ready to install an outdoor air conditioning. A big Storage down below the stairs & main access. Single attached garage & drive pad for additional parking. Located close to all amenities, including walking pads, parks, schools, family clinics, shopping malls, fire station, major traffic arteries & more.
Rooms
- TypeLevelDimensionsFlooring
- Living roomMain15' 9.6" x 12' 8"Other
- BathroomMain3' x 6' 6.9"Other
- Dining room2nd floor15' 2" x 8' 3.9"Other
- Kitchen2nd floor15' 2" x 10' 2"Other
- Primary bedroom3rd floor15' 2" x 18' 8"Other
- Ensuite Bathroom3rd floor11' 3.9" x 5' 8"Other
- Bedroom3rd floor9' 11" x 11' 9.9"Other
- Ensuite Bathroom3rd floor4' 11" x 8' 3.9"Other
- BedroomLower9' 3" x 11' 9"Other
- BathroomLower4' 11" x 10' 9.6"Other
Listing Agents
Request More Information
Request More Information
Location
168 Sage Hill Grove NW, Calgary, Alberta, T3R 0Z8 Canada
Around this property
Information about the area within a 5-minute walk of this property.
- 27.23% 35 to 49 years
- 25.25% 20 to 34 years
- 13.44% 50 to 64 years
- 8.88% 0 to 4 years
- 8.17% 5 to 9 years
- 6.37% 10 to 14 years
- 4.86% 65 to 79 years
- 4.67% 15 to 19 years
- 1.14% 80 and over
- Households in the area are:
- 73.59% Single family
- 21.42% Single person
- 3.78% Multi person
- 1.21% Multi family
- $133,595 Average household income
- $61,139 Average individual income
- People in the area speak:
- 63.81% English
- 7.45% Yue (Cantonese)
- 7.23% English and non-official language(s)
- 4.6% Tagalog (Pilipino, Filipino)
- 4.39% Mandarin
- 3.81% Spanish
- 3.47% Punjabi (Panjabi)
- 2.08% Urdu
- 1.68% Arabic
- 1.48% Korean
- Housing in the area comprises of:
- 62.56% Single detached
- 16.64% Apartment 1-4 floors
- 12.92% Row houses
- 4.38% Apartment 5 or more floors
- 3.31% Semi detached
- 0.19% Duplex
- Others commute by:
- 6.23% Public transit
- 3.07% Other
- 1.9% Foot
- 0% Bicycle
- 32.14% Bachelor degree
- 23.85% High school
- 17.78% College certificate
- 10.15% Post graduate degree
- 9.06% Did not graduate high school
- 4.9% Trade certificate
- 2.12% University certificate
- The average air quality index for the area is 1
- The area receives 202.96 mm of precipitation annually.
- The area experiences 7.39 extremely hot days (28.55°C) per year.
Request Neighbourhood Information
Learn more about the neighbourhood and amenities around this home
Request NowPayment Calculator
- $
- %$
- %
- Principal and Interest $2,487 /mo
- Property Taxes n/a
- Strata / Condo Fees n/a

